
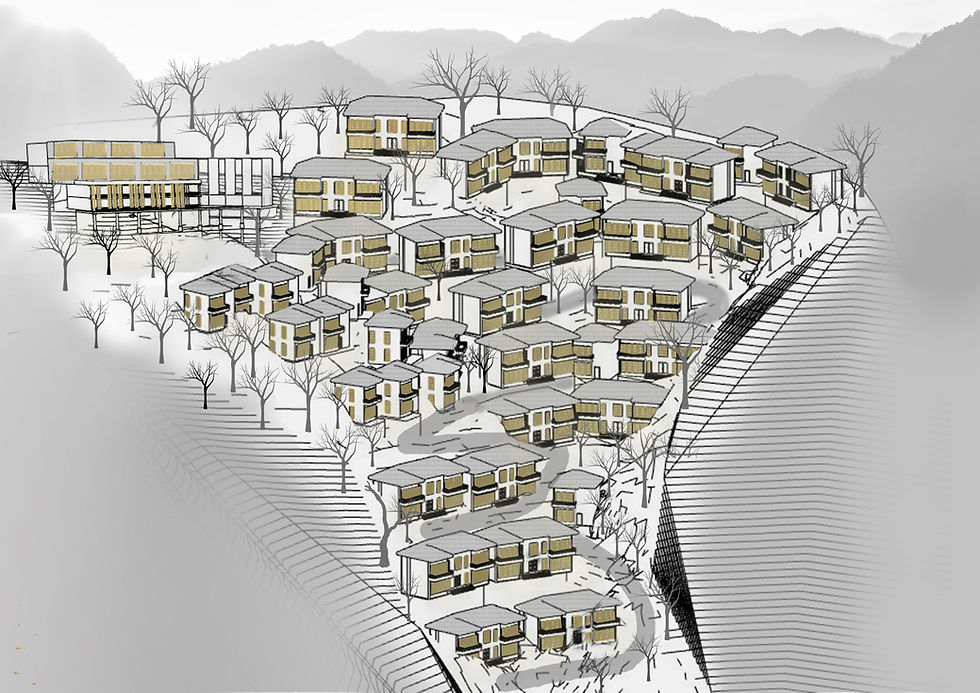
Bringing the outdoors in

Residential | A respite away from the chaos of the city
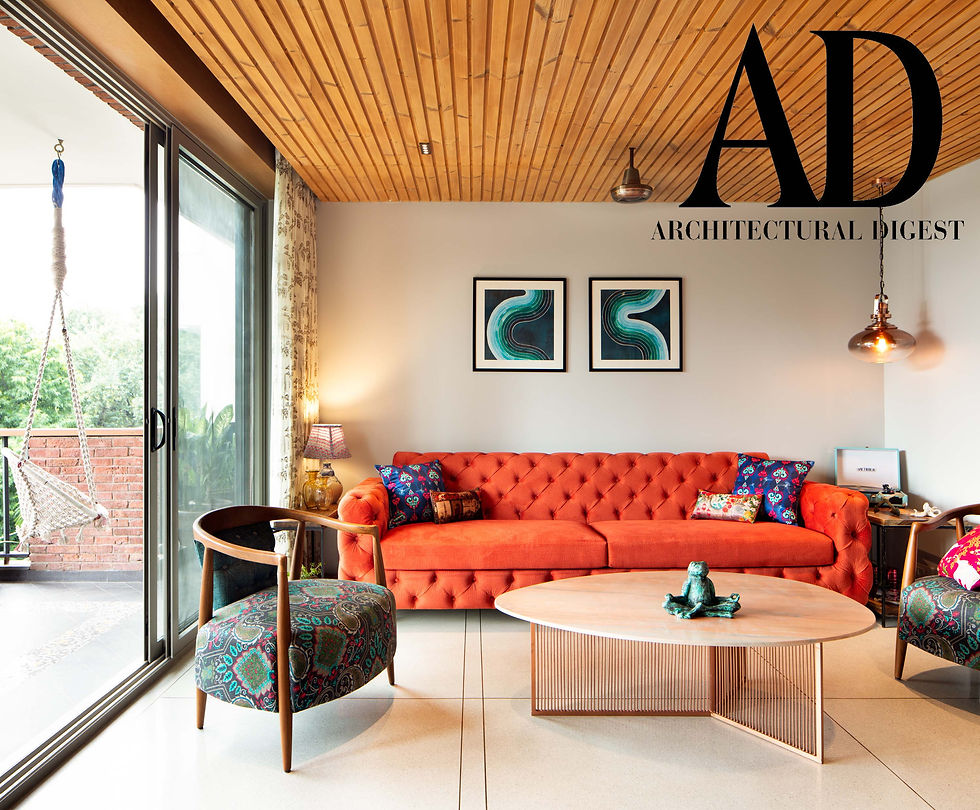
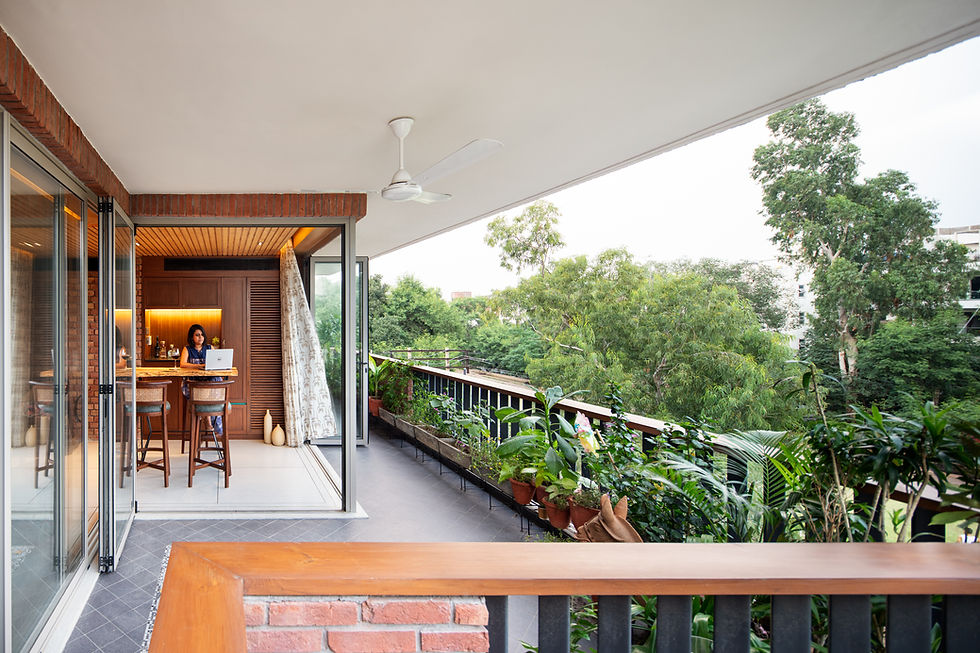
The Umber Home
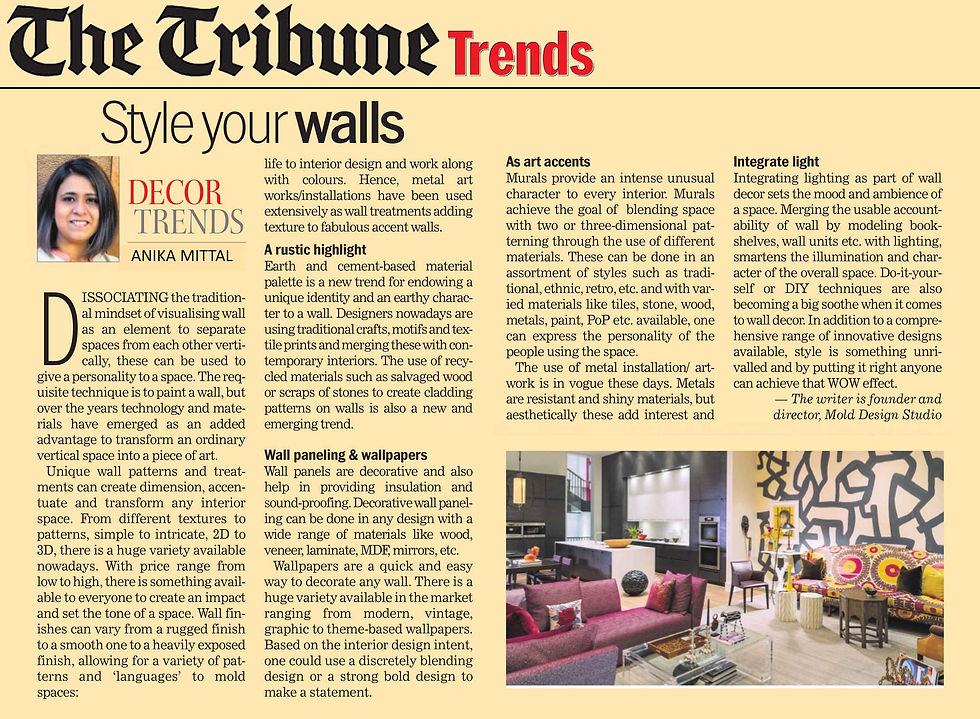
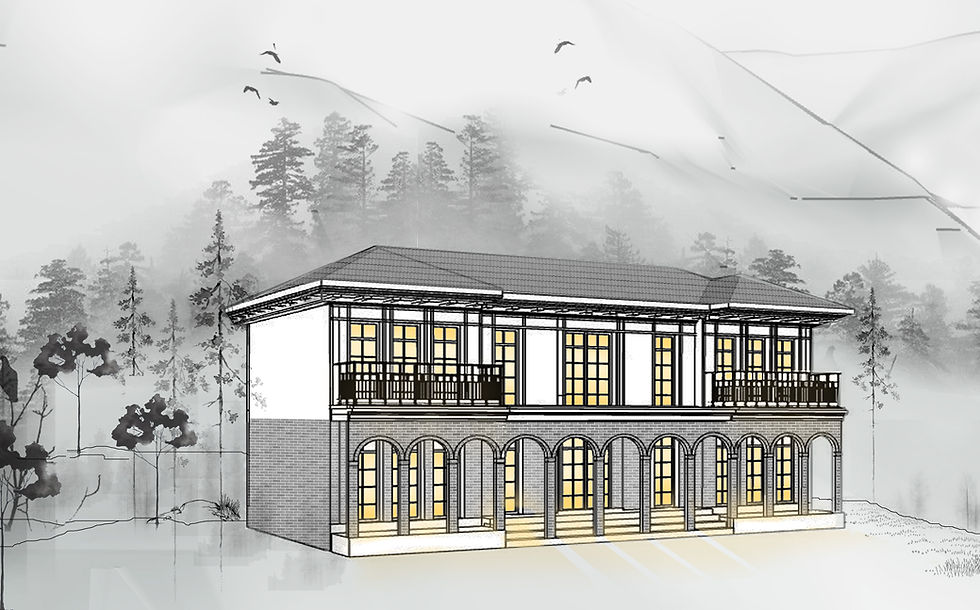

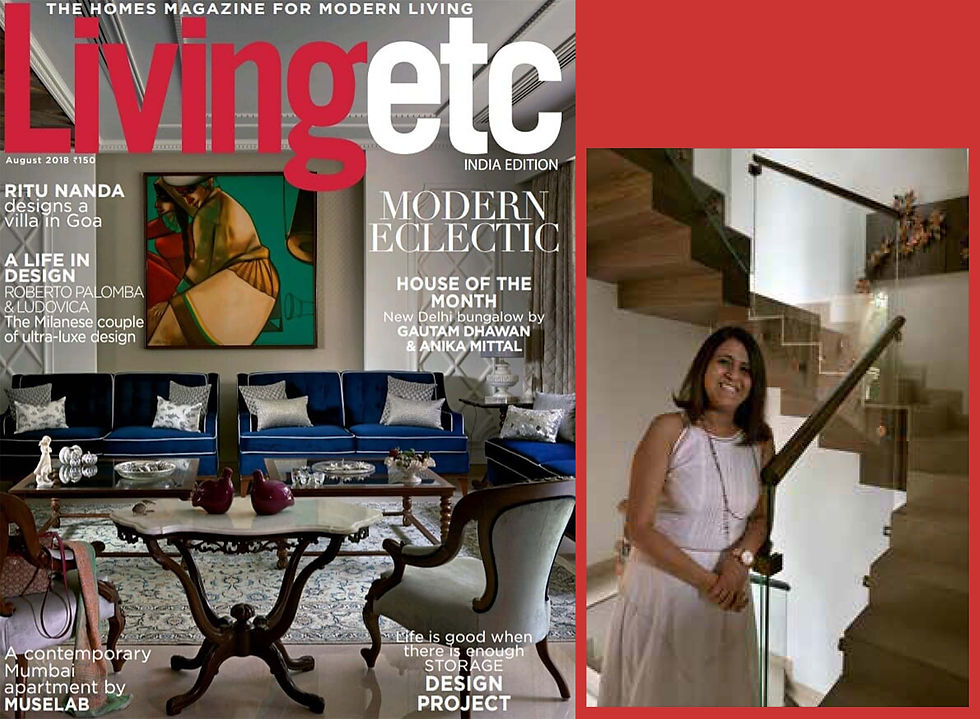
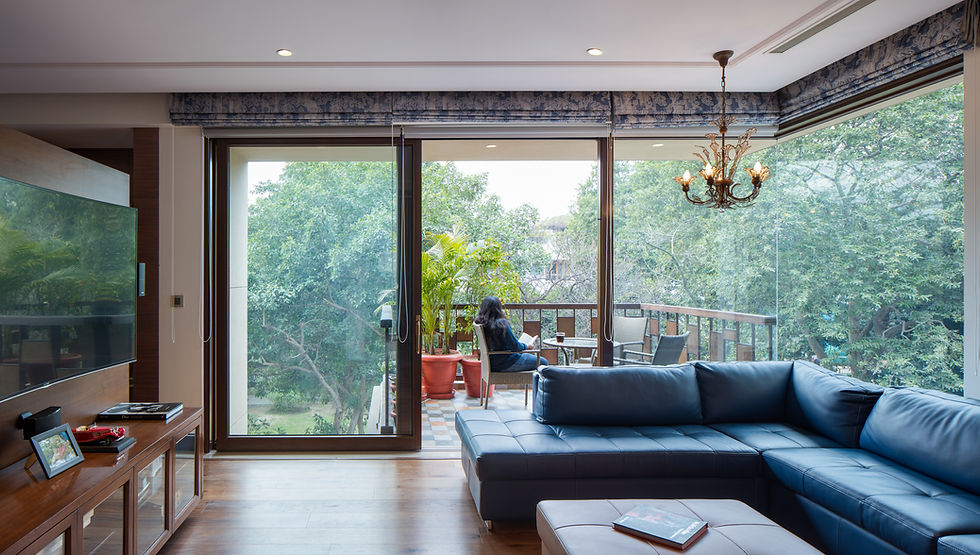
Residential | some tagline

Books are portals to different worlds and this is how you can style bookshelves for your kids! Watch these pro tips & tricks from Anika Mittal Dhawan, Founder & Director of Mold Design Studio.

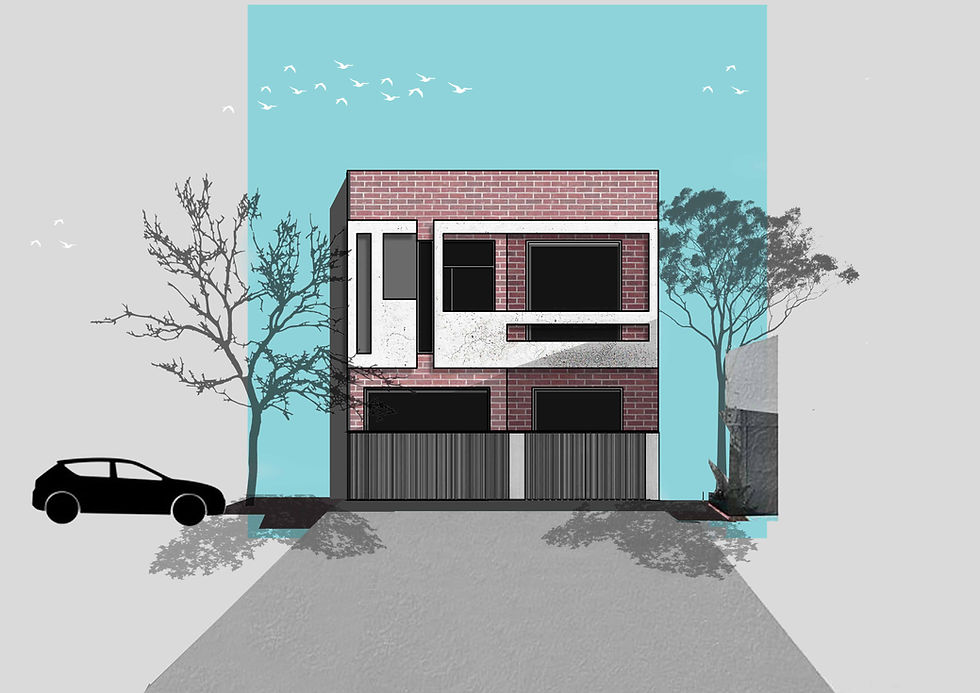
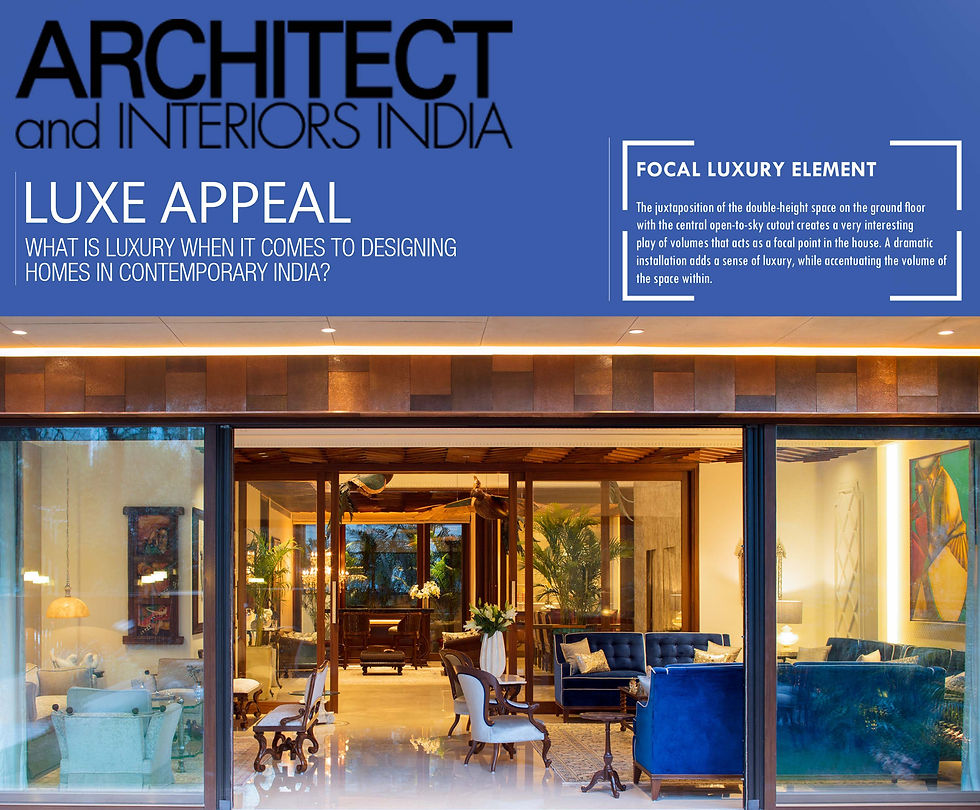



Reinforcing Local Crafts



molding lifestyles through design
Service apartments
contemporary interventions
Project | Villa Lapa
Location | Golflinks, New Delhi
Site Area | 375 Sq Yd
Built-up Area | 5000 Sq Ft
Scope | Architecture
Typology | Residential
Status | On-going

Located in the exclusive Lutyens’ area of Golf Links in the heart of New Delhi, the house is designed as a contemporary villa that adapts to the requirements of the traditional Indian family. Manifested as a house where architecture sits still within the landscape, the design is conceptualised around the site’s frontage with a community park.
Envisaged as a modern simplistic house with a focus on bringing in natural light, ventilation- while enabling privacy, the house design capitalizes on the views available. The house has a front lawn and wraps around a central landscaped courtyard, which is the key design feature. As one moves along, the passage along the courtyard is complete glazed to maximise the landscaped view of the courtyard, while keeping the inside and the outdoor seamless connected.
The ground floor is designed as a three-bedroom unit with along with a drawing/dining area and a kitchen. The first floor is designed as a two-bedroom unit, also with similar functionalities. The second floor is designed as a one bedroom studio apartment along with a living space that is available for entertainment and recreation. The reduced programme of the first floor and further the second floor, help in creating an interesting massing through a series of terraces both for private use and outdoor entertainment and relaxation.
 |
|---|
 |
|---|



