
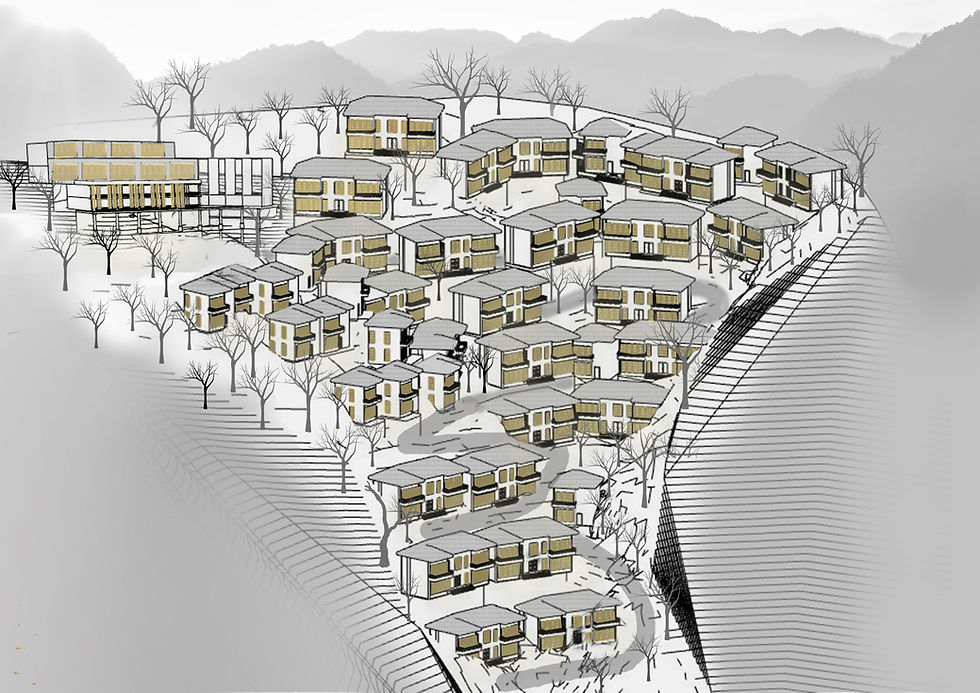
Bringing the outdoors in

Residential | A respite away from the chaos of the city
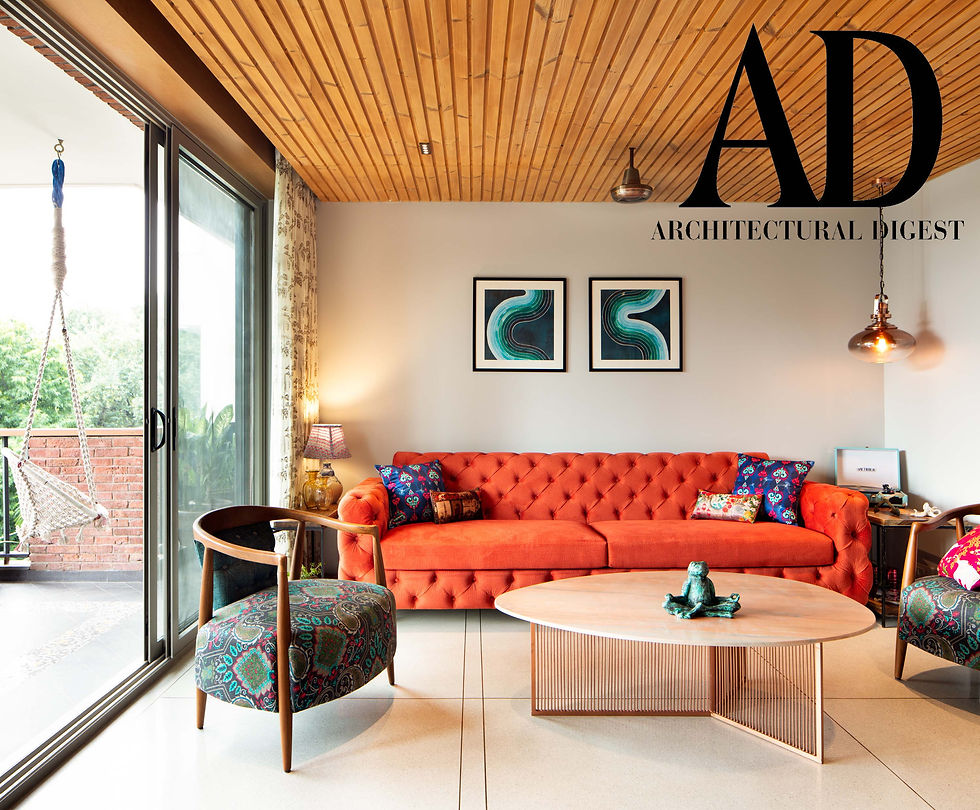
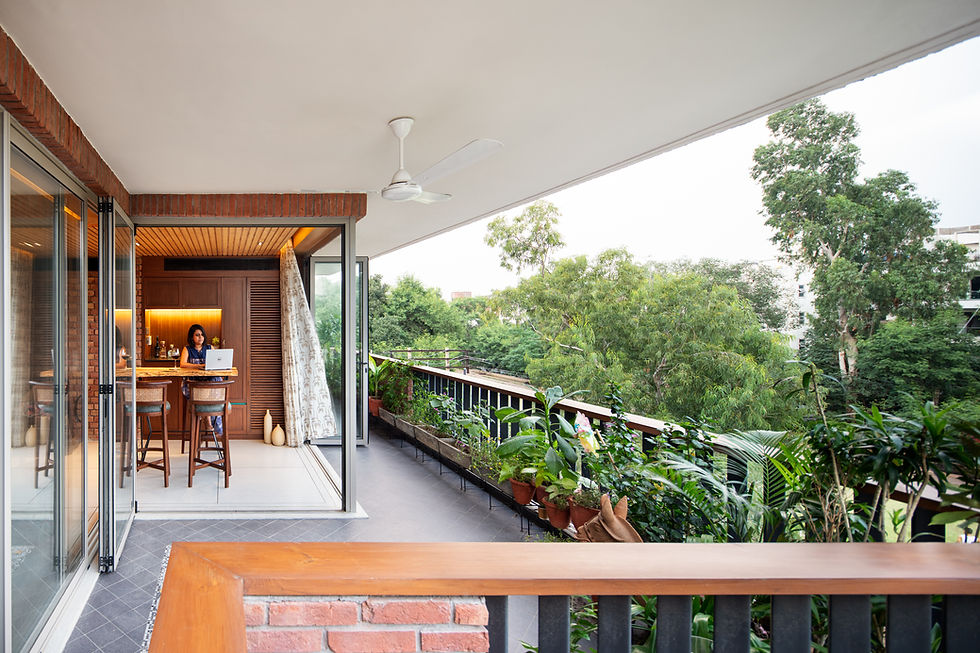
The Umber Home
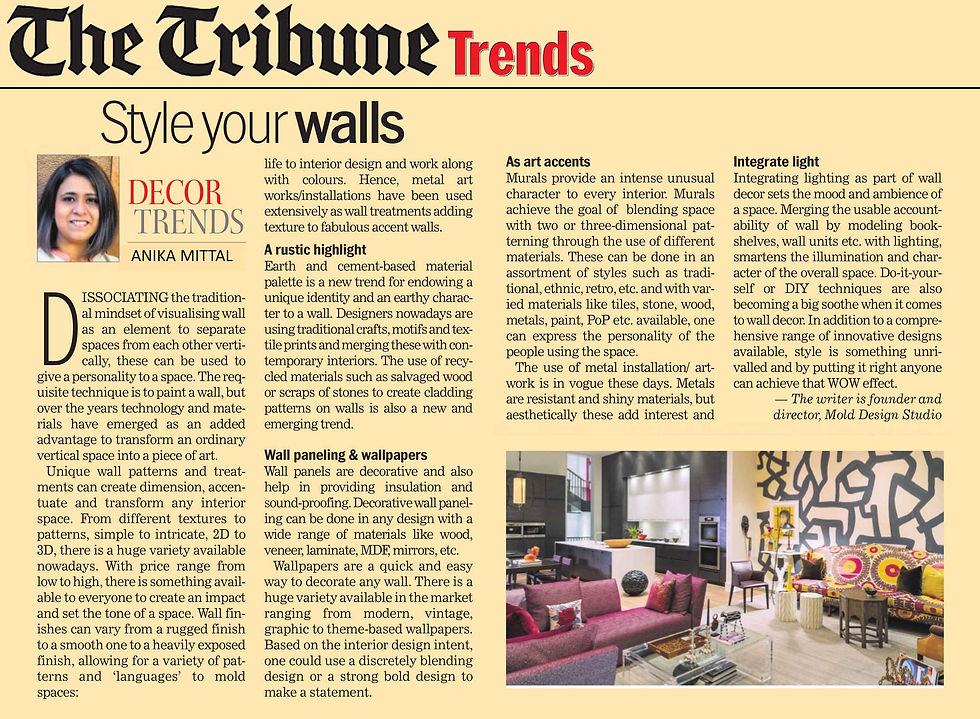
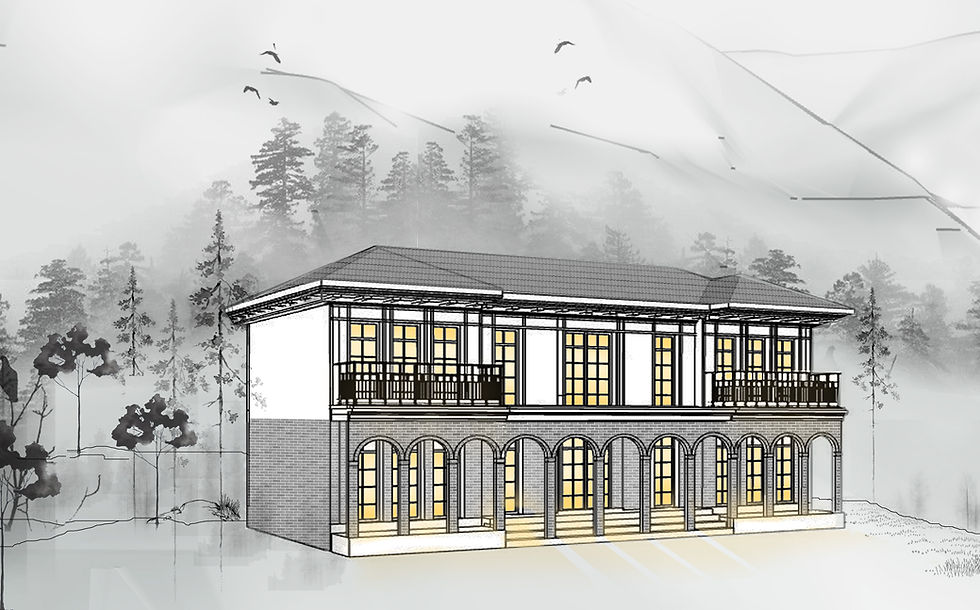

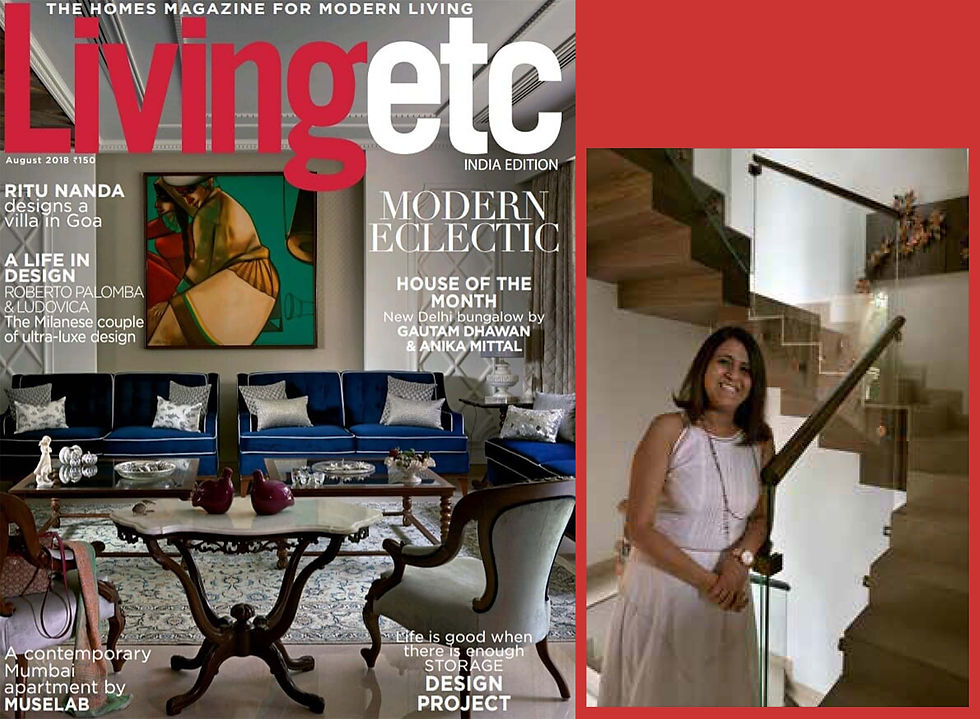
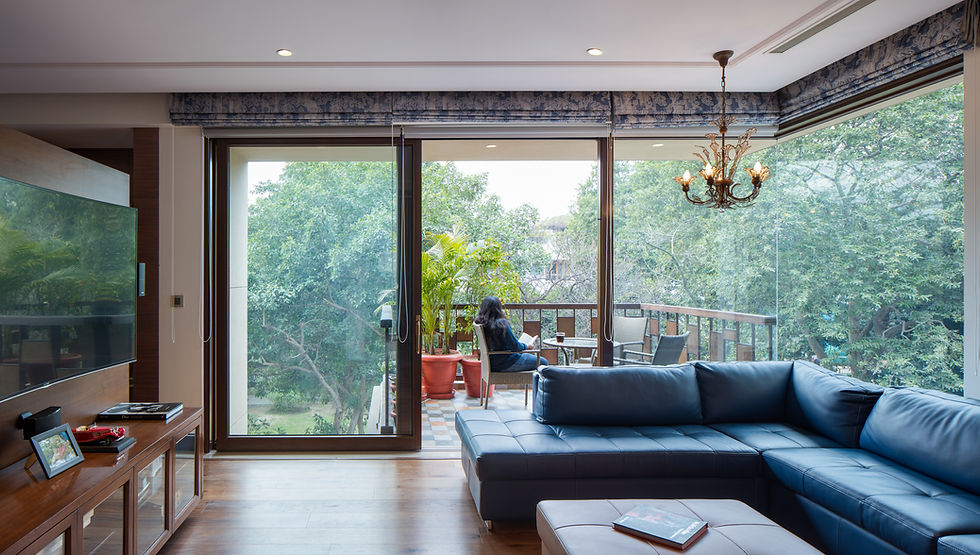
Residential | some tagline

Books are portals to different worlds and this is how you can style bookshelves for your kids! Watch these pro tips & tricks from Anika Mittal Dhawan, Founder & Director of Mold Design Studio.

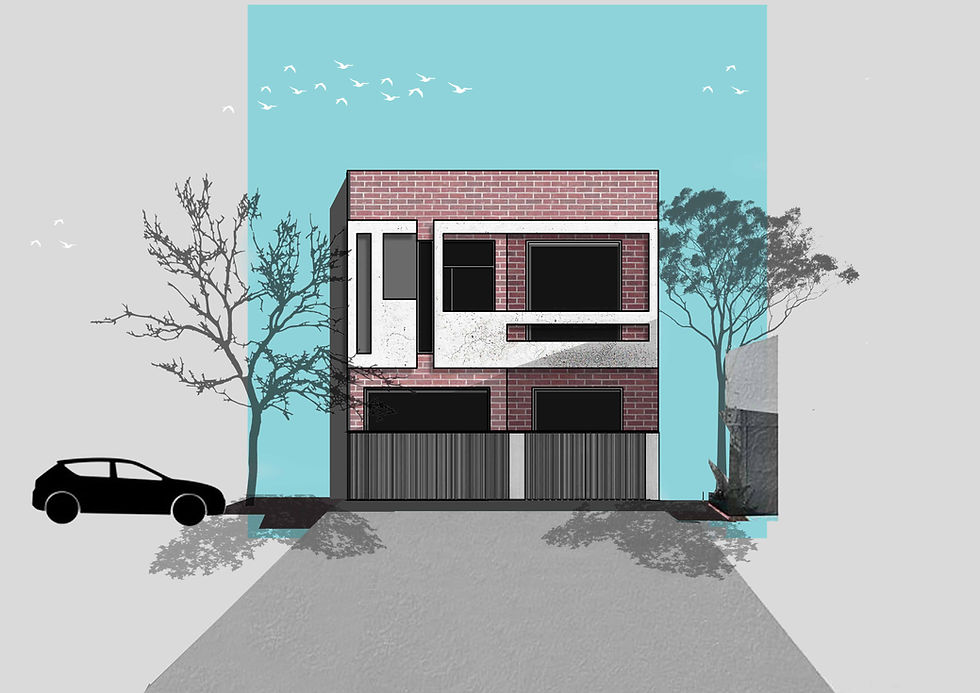
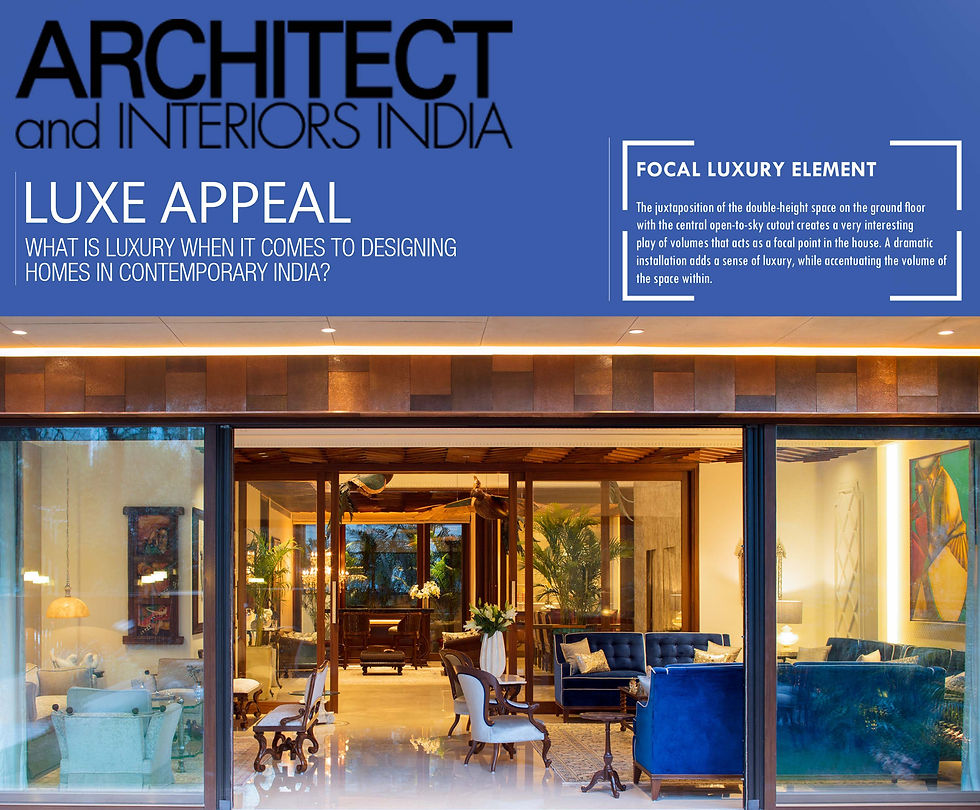



Reinforcing Local Crafts



molding lifestyles through design

Residence
geometrical solid volumes
Project | Residence
Location | Gurugram
Site Area | 200 Sq Yd
Scope | Architecture
Typology | Residential
Status | Unbuilt
The house shapes the form into nature and space to create distinct volumes and functions, stands out through out the surrounding. The facade is composed of geometrical solid volumes placed in different angles creating different shades and lights and character. The fluidity in shaping the clean structural lines gives it a modern look- facilitating the creative indoor outdoor interplay. The ground floor is kept public, while first floor engulfs private spaces. The house is divided along the pool and long terraces/verandah; evoking the different moods and indoor- outdoor connectivity while moving throughout the space rhythmically. To enjoy the different times of the day/year, the family wanted functions and spaces to have independency while seamlessly blending the structure outline which resulted in an open and closed layout. The two rectangular bodies enveloped in large window panels necessitates natural light and ventilation. The volumetric additions and subtractions in the structure accesses outdoor views. First floor relates very interesting spatial and visual relations with the surrounding views through large terraces. Outdoors and indoors were constantly thought through while designing the layout.





