
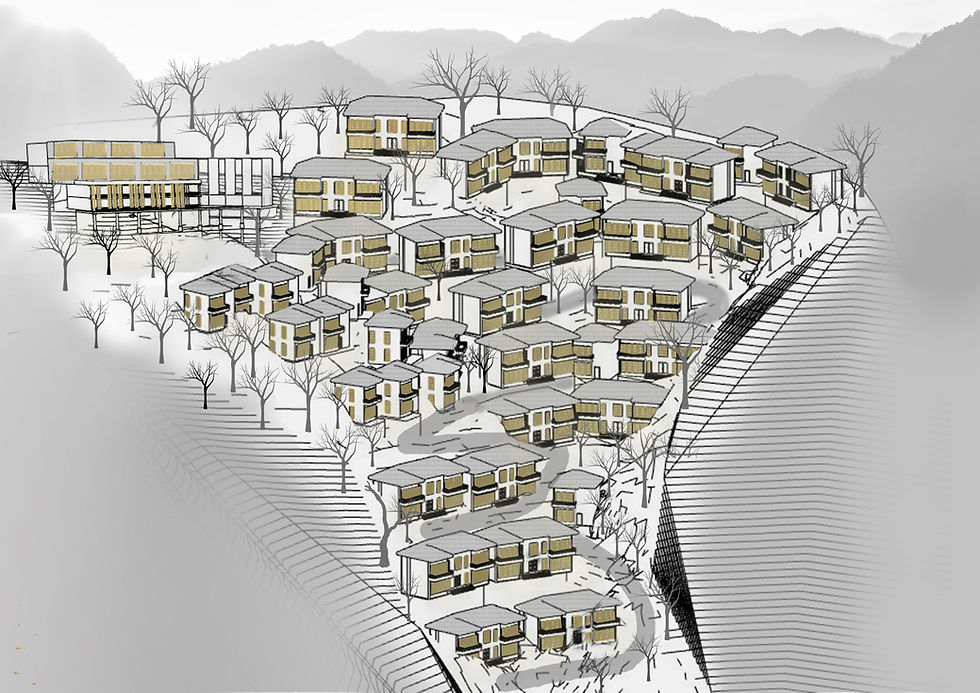
Bringing the outdoors in

Residential | A respite away from the chaos of the city
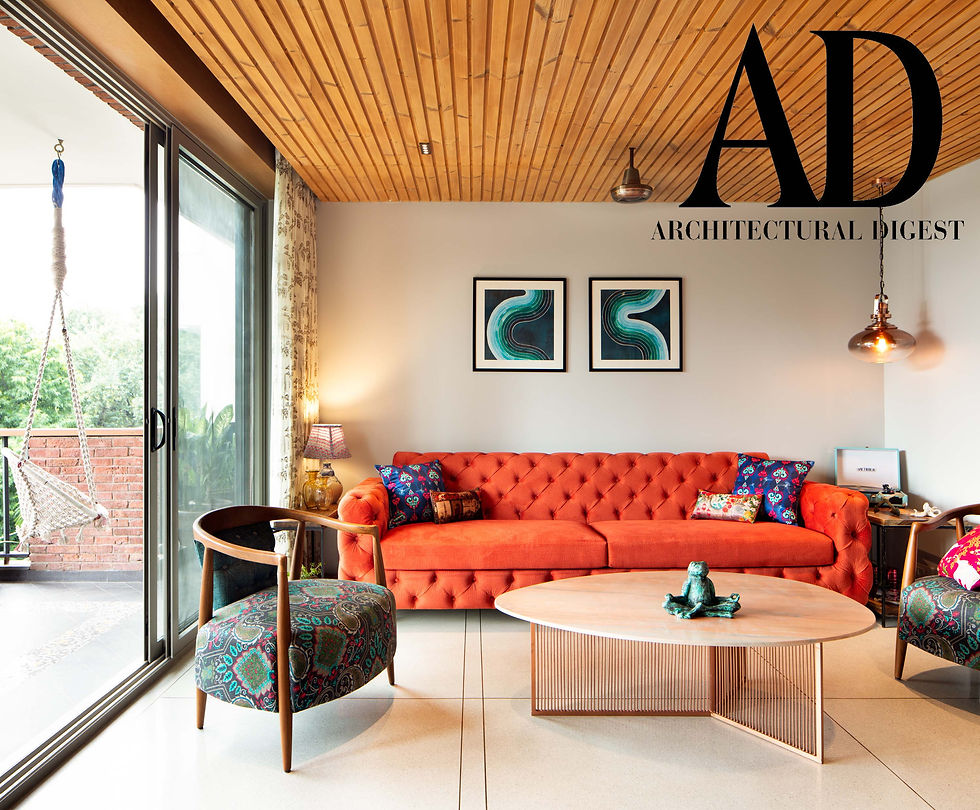
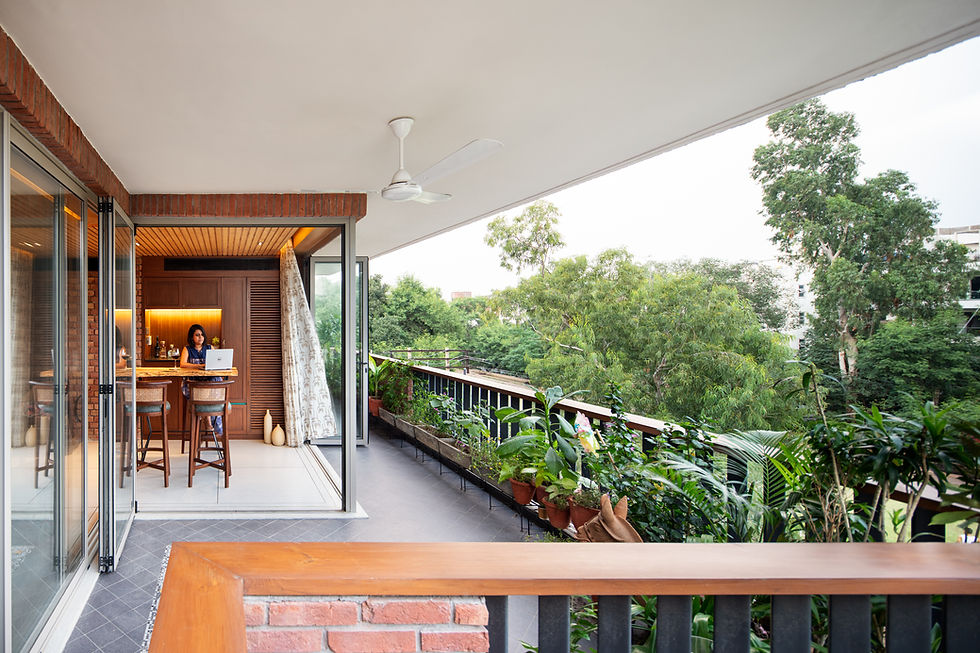
The Umber Home
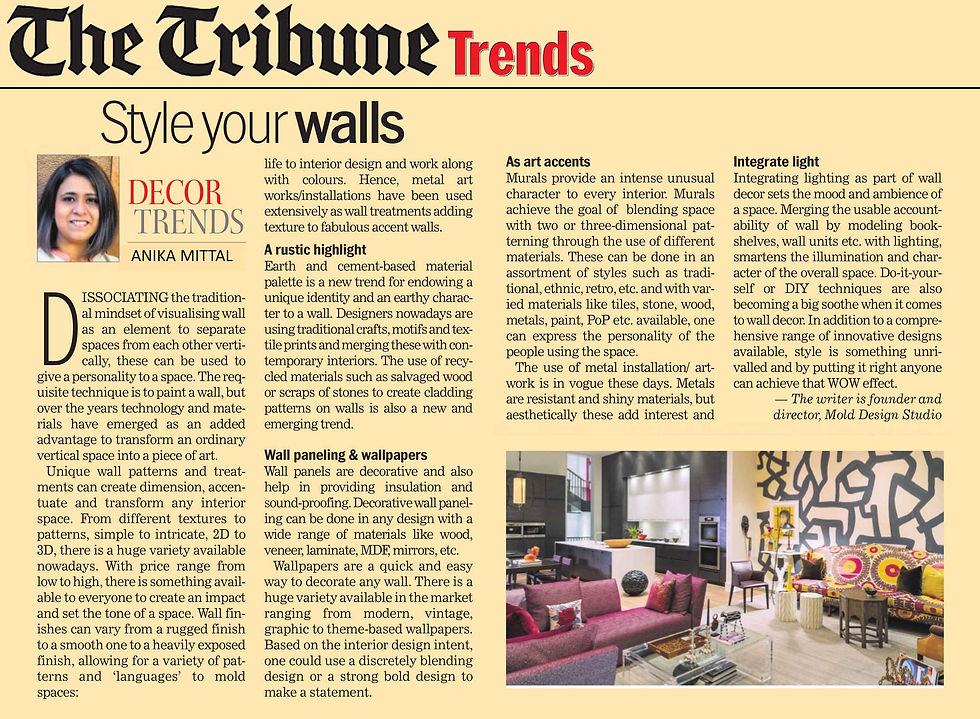
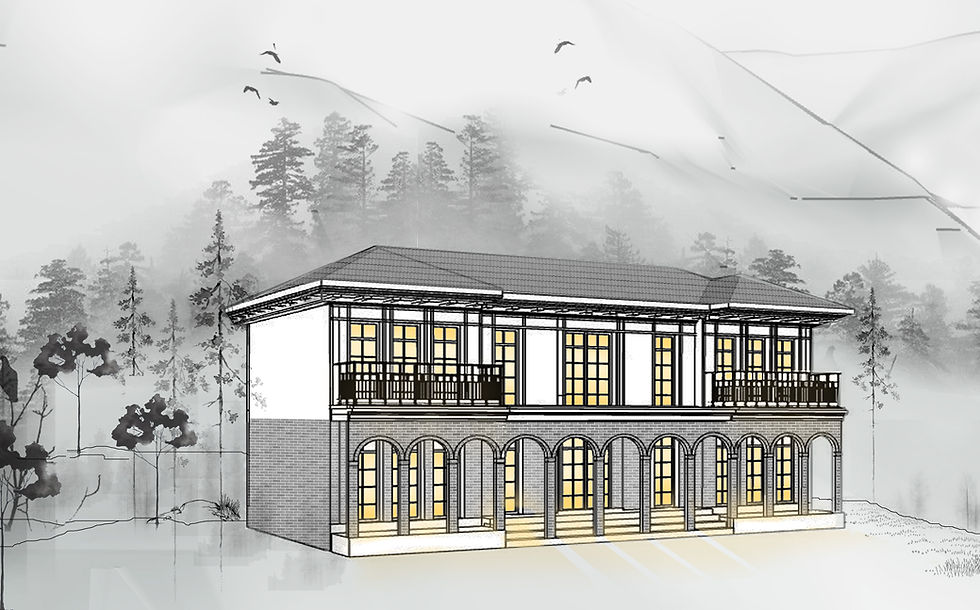

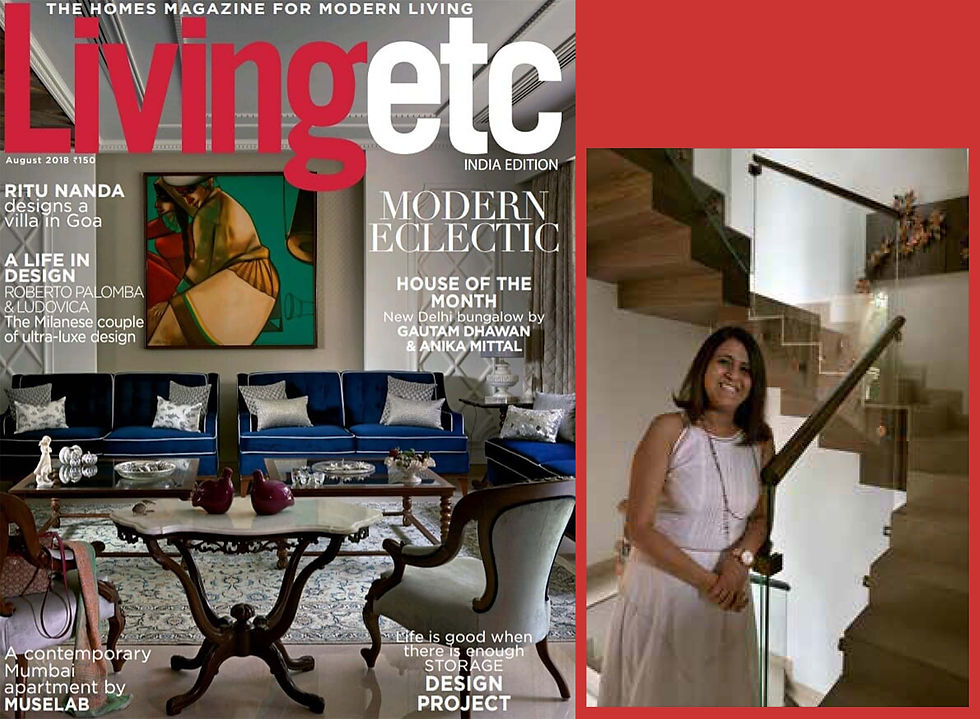
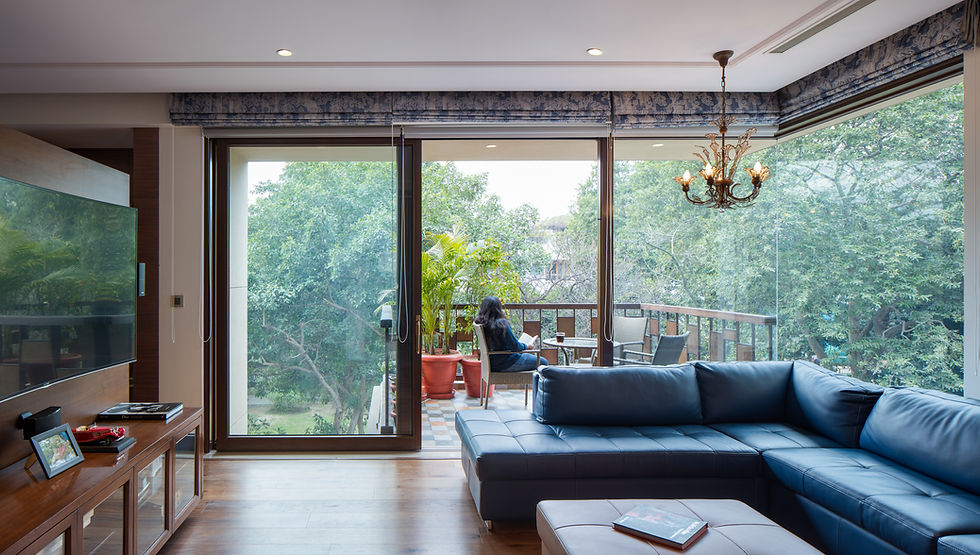
Residential | some tagline

Books are portals to different worlds and this is how you can style bookshelves for your kids! Watch these pro tips & tricks from Anika Mittal Dhawan, Founder & Director of Mold Design Studio.

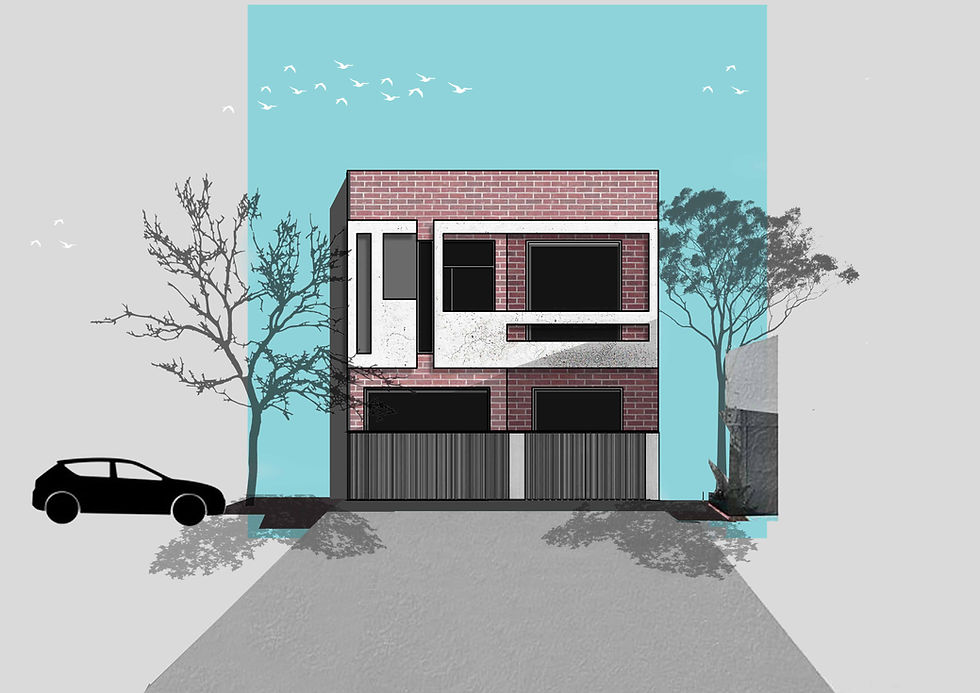




Reinforcing Local Crafts



molding lifestyles through design

Residence 203
minimalistic modern space
Project | Residence 203
Location | Greater kailash, New Delhi
Site Area | 1800 Sq Ft
Scope | Interiors + Furniture
Typology | Residential
Status | Completed
Contemporary interior design with clean lines and a fresh look. The client’s wife is an artist and makes tanjore paintings, so creating a space that could house all the artwork and highlight them.
Layout
The furniture layout in the drawing and dining are done to create openness and free flow. A folding door divides the drawing dining space to reduce air-conditioning load, but opens up for larger gatherings. The bedroom & toilet layout was designed to create a more workable space with better quality of light and space.
Light
The bedroom layout re-designed to bring in more natural light to the room and helps create good energy. Decorative lights like chandeliers, floor lamps and suspended lights help create mood lighting in different areas.
Palette
The drawing dining area has a grey underlying tone with splashes of bright pink. The bedroom has a dominant royal blue statement wall that adds the brightness to the room.
Furniture
Furniture has been designed in-house, with a modern aesthetic and style.


After

BEFORE

AFTER


BEFORE
AFTER






