
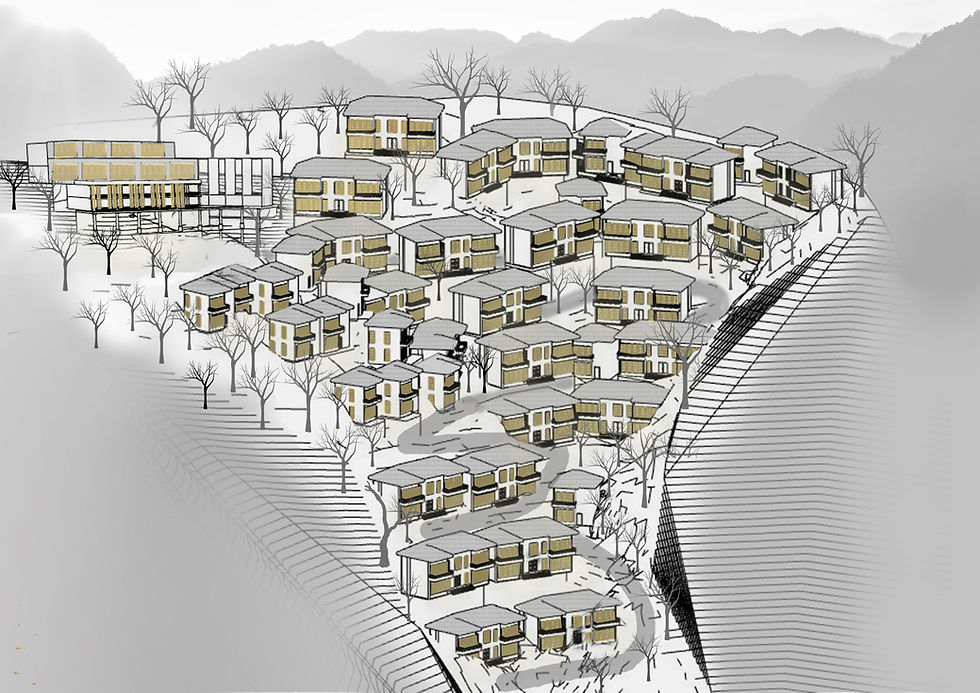
Bringing the outdoors in

Residential | A respite away from the chaos of the city
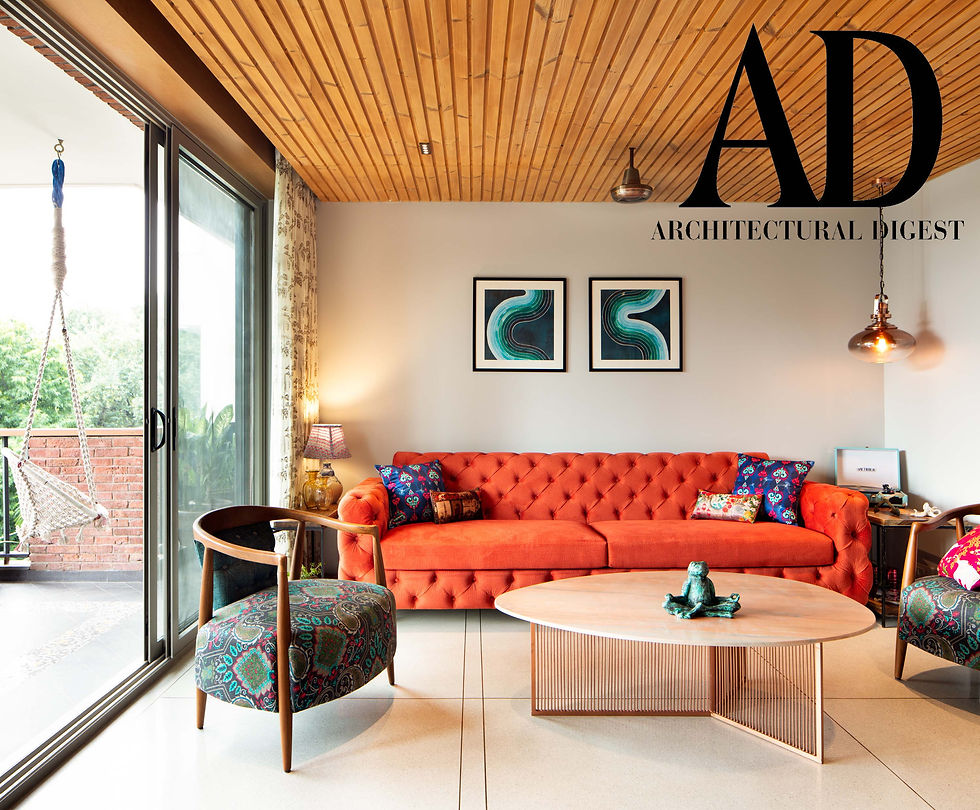
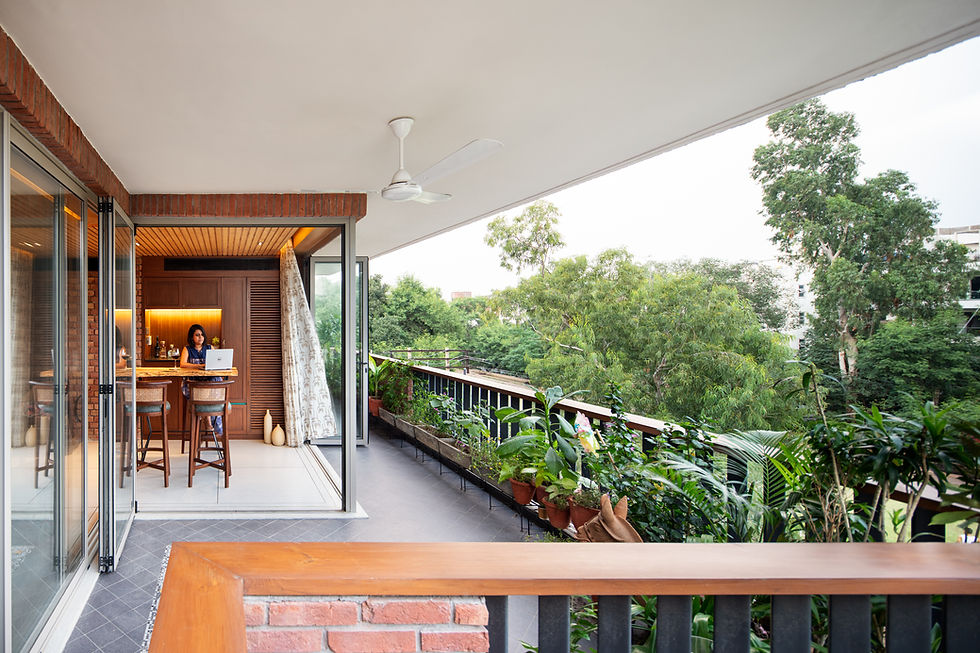
The Umber Home
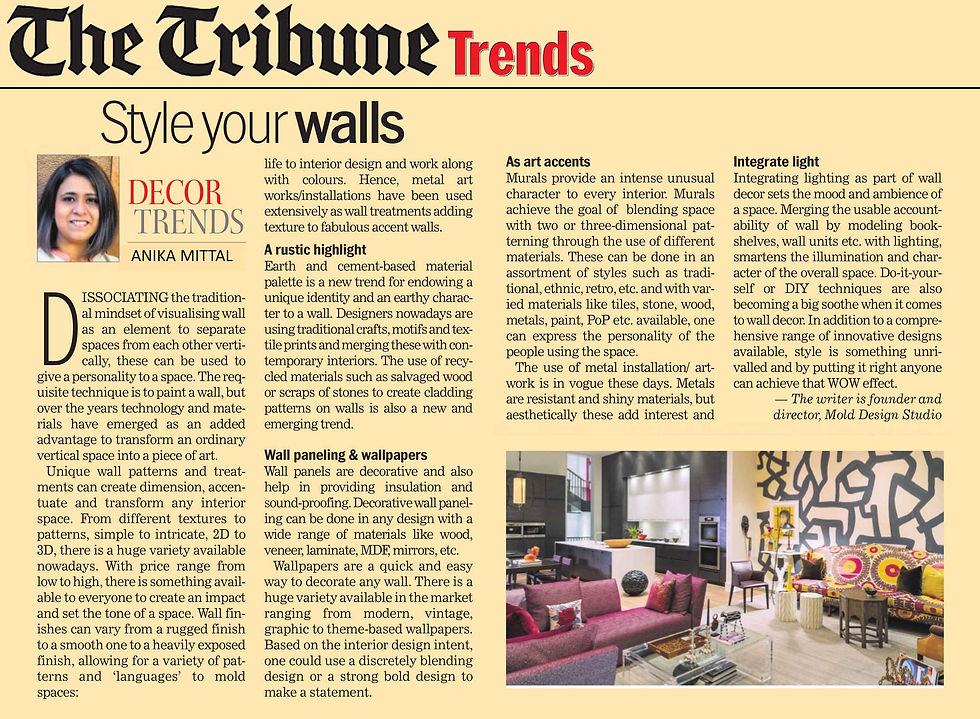
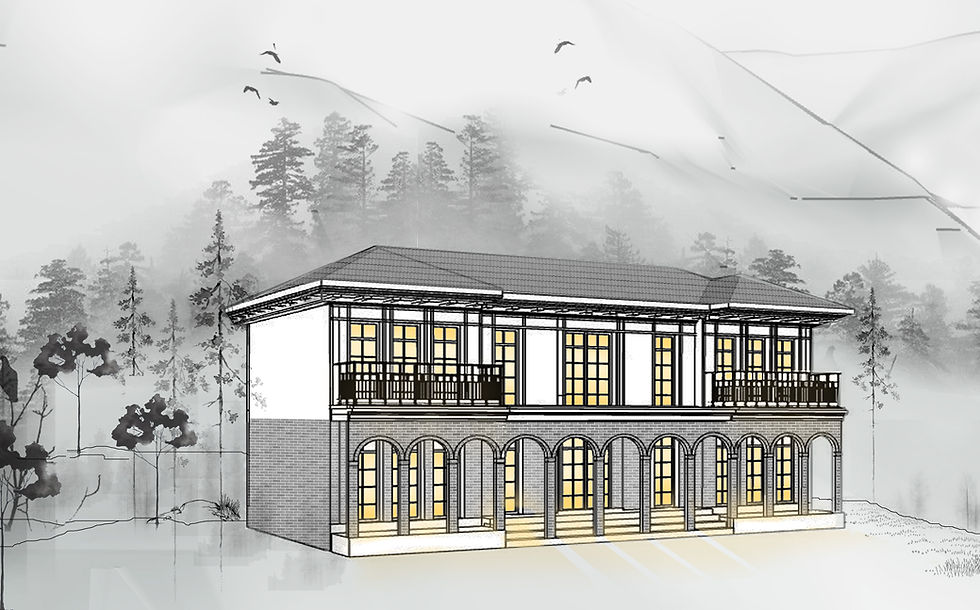

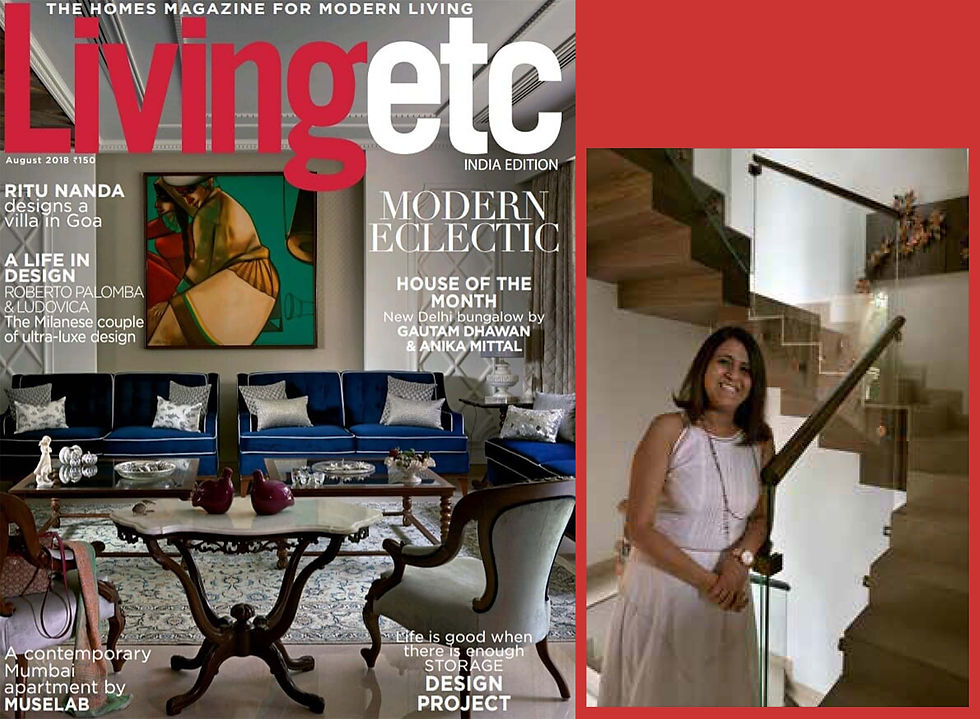
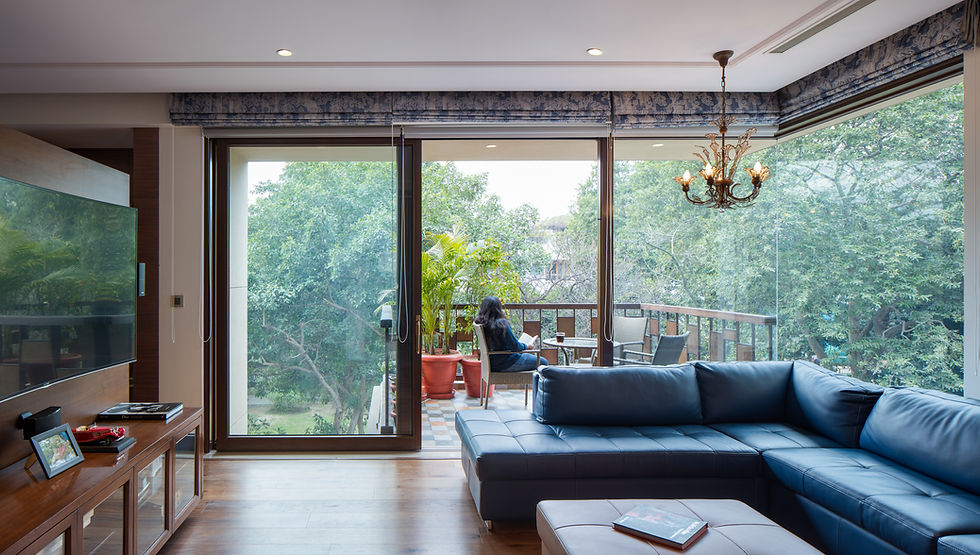
Residential | some tagline

Books are portals to different worlds and this is how you can style bookshelves for your kids! Watch these pro tips & tricks from Anika Mittal Dhawan, Founder & Director of Mold Design Studio.

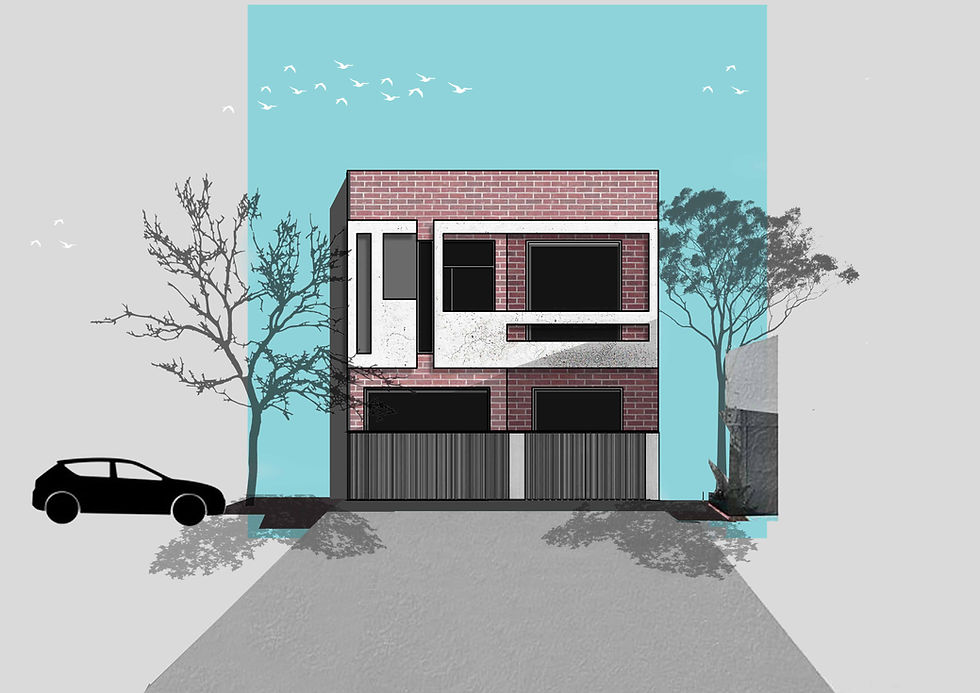
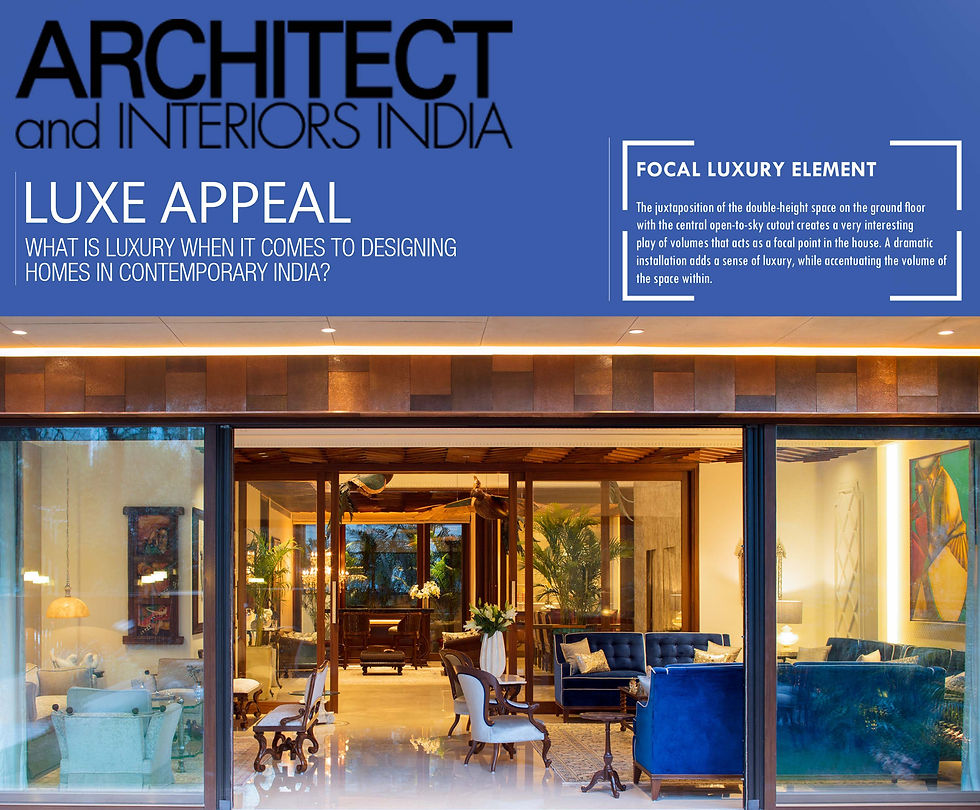



Reinforcing Local Crafts



molding lifestyles through design

Officegram
minimalistic modern vibe
Project | Officegram
Location | Udyog vihar, Gurgaon
Built-up Area | 1260 Sq Ft
Scope | Interiors
Typology | Commercial
Status | On-going
Officegram is an office space designed with a minimalistic modern vibe. The office is planned to fit a waiting/reception area, the director’s room, conference room, accounts room with two separate storage rooms, a pantry, powder room, and the director’s toilet. The interconnectivity of spaces has been carved out freely to flow a seamless communication. The workspace has been formally tailored to cater to the office requirements. The waiting area creates a warm welcoming office ambiance, shaping the soft quality materials and finely detailed comfort and storages to convey a clean and light space. Through full height windows, natural light and ventilation have been incorporated to make spaces look bigger and brighter for positive ideas and perspective. The ceiling has a Linear profile system that integrates well built LED lighting for seamless work efficiency. The cool color palette of grey tone is contrasted with terracotta tiles texture and pattern to form a new arrangement of materiality within the interiors. Officegram projects an airy and spacious work impression.







