
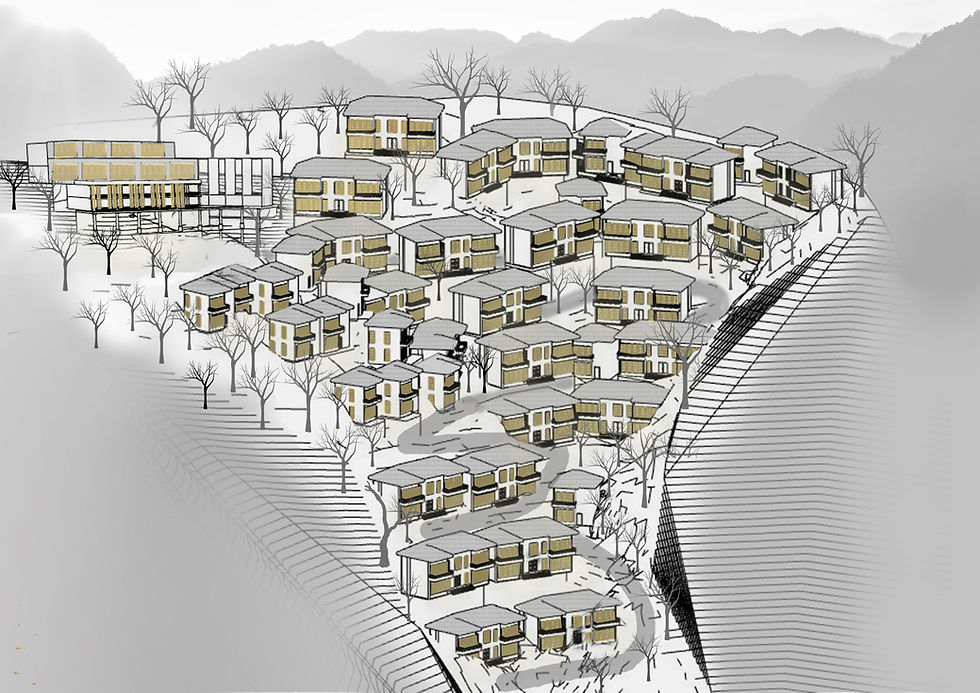
Bringing the outdoors in

Residential | A respite away from the chaos of the city
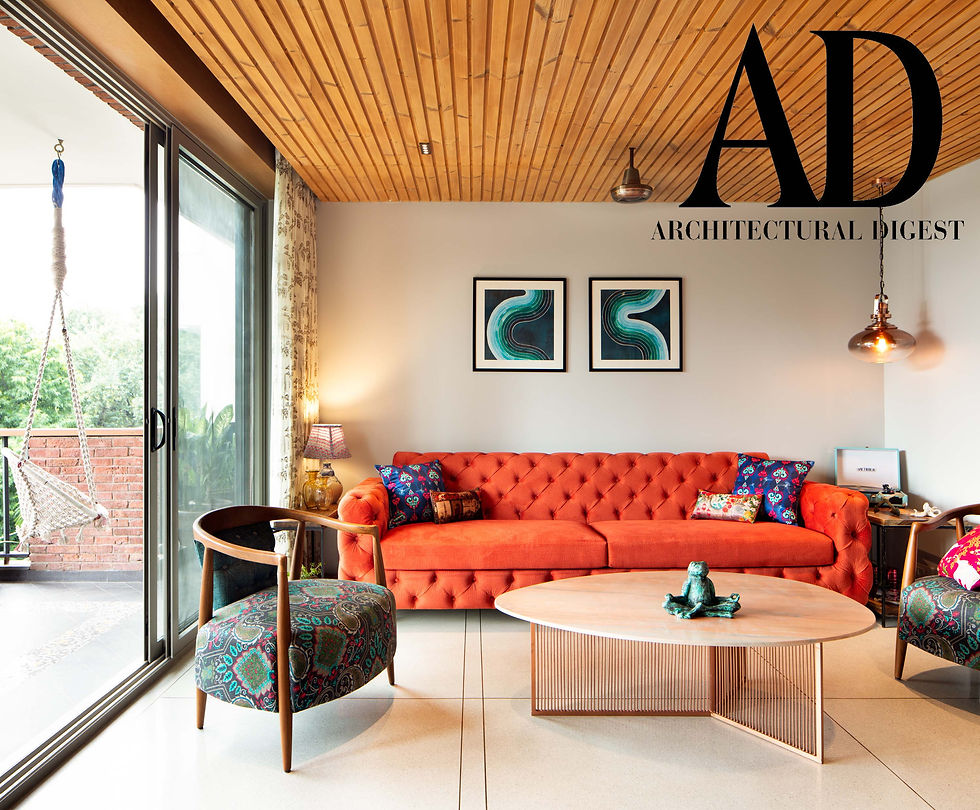
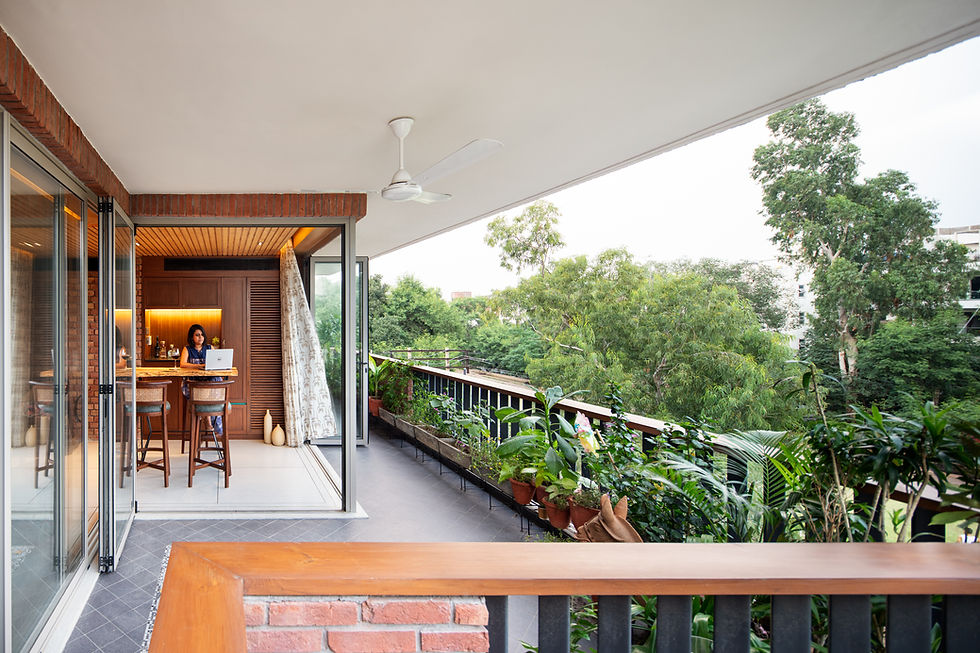
The Umber Home
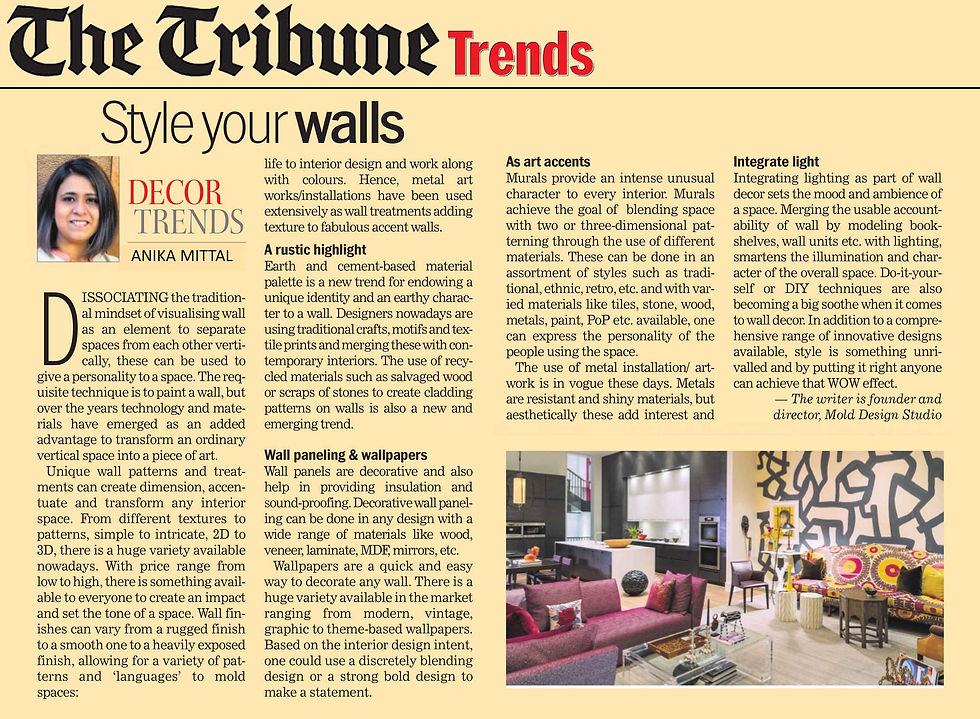
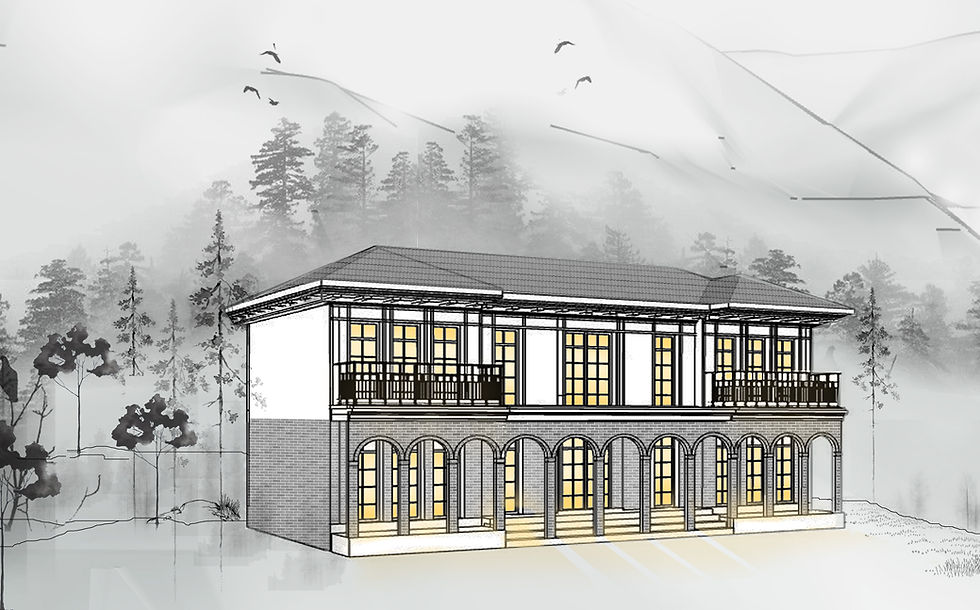

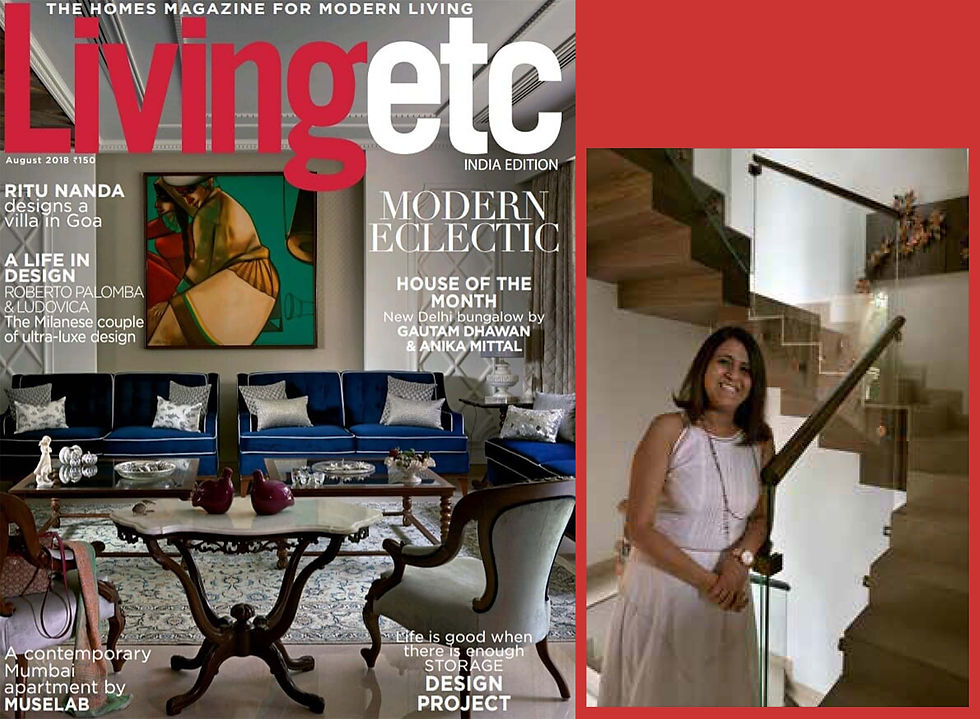
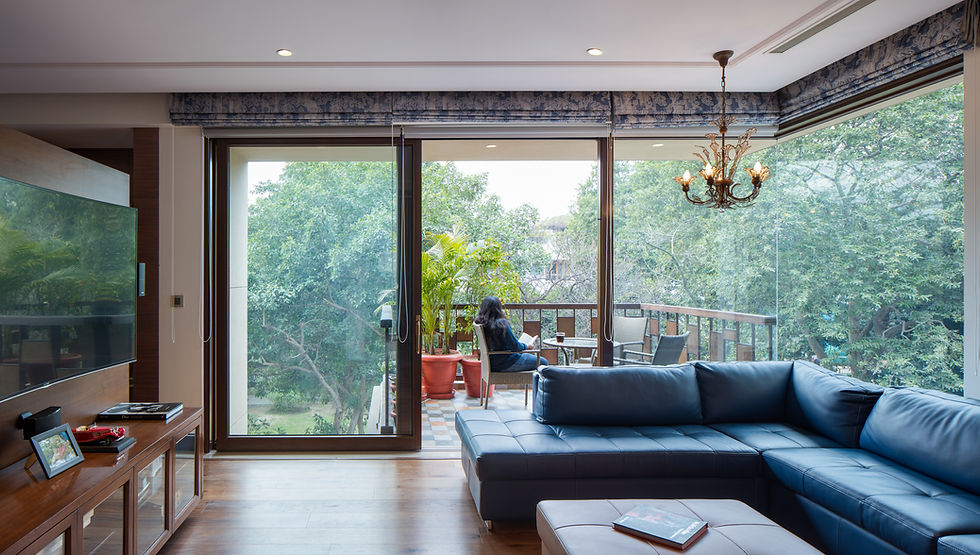
Residential | some tagline

Books are portals to different worlds and this is how you can style bookshelves for your kids! Watch these pro tips & tricks from Anika Mittal Dhawan, Founder & Director of Mold Design Studio.

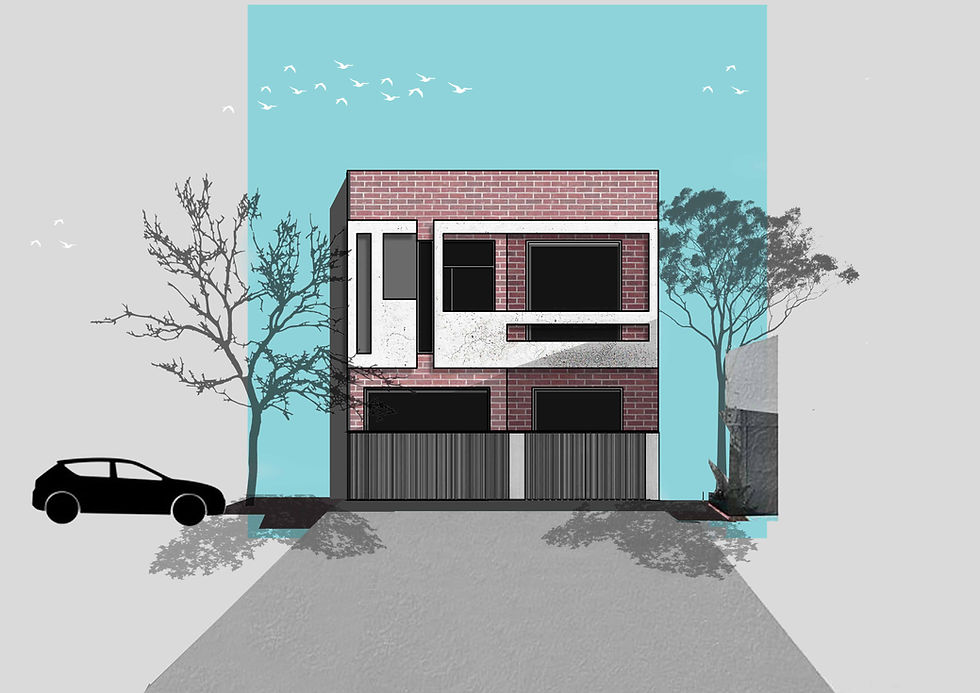
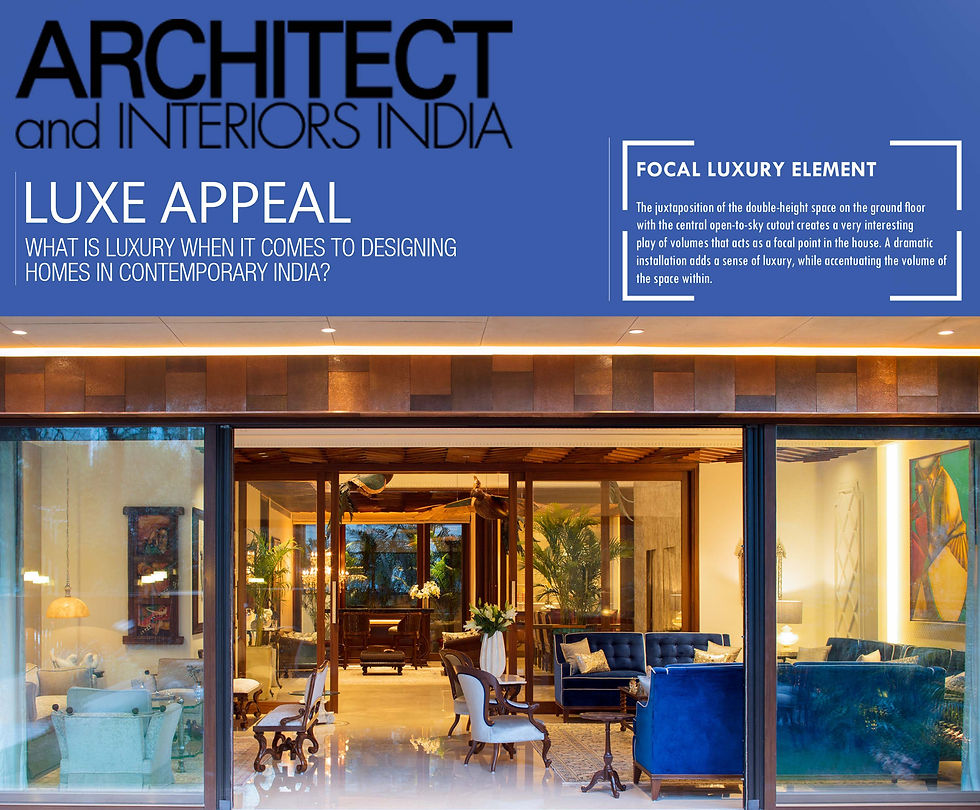



Reinforcing Local Crafts



molding lifestyles through design

Mulberry 13
a modern residence framed by a timeless facade
Project | Mulberry 13
Location | Shahtoot Marg, Gurgaon
Site Area | 1000 Sq Yd
Built- up area | 9000 Sq Ft
Scope | Façade and external development
Typology | Residential
Status | Completed
Located in a premium residential area of modern Gurgaon, this 9000 sq ft villa sits on a 1000 sq yard plot. The façade, conceptualised around a simple, clean, modern aesthetic, infuses warmth with wooden highlights and varied shades of grey complemented by Indian stone cladding. Despite layout constraints, the design achieves a striking visual composition, blending contemporary elements with natural materials to create a cohesive and inviting exterior.
One of the primary challenges has been to deconstruct the length of the façade and the boundary wall in one direction. The design team successfully overcame the same by strategically using the materials, volume, levels, and lighting. To break the linearity of the facade, the entry in the middle of the long elevation has been envisaged with a feature-louvred portal on a grand scale. Design elements such as the pergola create an interplay of light and shadow throughout the day, resulting in patterns that catch the eye across the floor. Bougainvillaea creepers climbing up the entrance pergola add character, colour and charm to the space.
The façade has been conceptualised to highlight the composition volumes of the balconies and create a colour palette of greys and blacks using different materials and textures, complemented by accents of wood in the ceiling. The design achieves a three-dimensional play of volumes through varied balcony styles and materials. Metal edge profiles on the slab levels define a sleeker and sharper outline, while wooden soffits add a touch of warmth to the overall design. The lighting scheme has been carefully curated to highlight the composition and the materials of the building façade and the landscape.
The exteriors, including the boundary wall and gate, have been conceptualised using the same colour palette as the façade to create a cohesive design scheme. Considering the expanse of the open area, comprising a large garden and a long driveway, diverse landscaping strategies have been crafted to enhance the spaces throughout different seasons. Strategically using variating levels in landscape design through the use of steps, raised garden beds, and tiered planters adds depth and visual appeal. Further, the play of textures such as the soft grassy areas, the rough driveway, the highlighted entrance, large trees, and status in the landscape help create layering and define pathways that help navigate.
The planting strategy has been conceptualised with a combination of low-maintenance evergreen all-year plants and seasonal flowering plants in mind, layering the residence with many colours and textures. The driveway features rustic concentric circles with grey Indian stone, adding visual interest and breaking monotony. Lighting highlights the boundary wall, plants, trees, and other distinct elements and ties the entire scheme seamlessly into the landscape and the facade.
This villa exemplifies a harmonious blend of modern aesthetics and natural elements, creating a welcoming and sophisticated living environment. From its sleek façade highlighted by wooden accents and varied textures to its innovative landscaping strategies and thoughtful lighting design, every detail has been crafted to integrate luxury with practicality, offering a serene retreat in the heart of urban living.











