
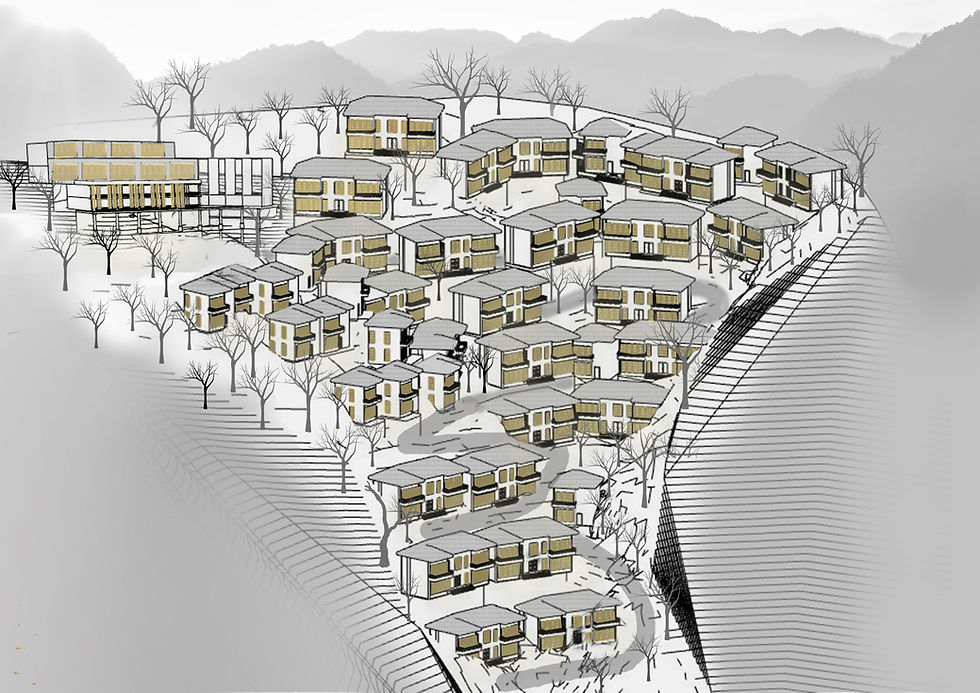
Bringing the outdoors in

Residential | A respite away from the chaos of the city
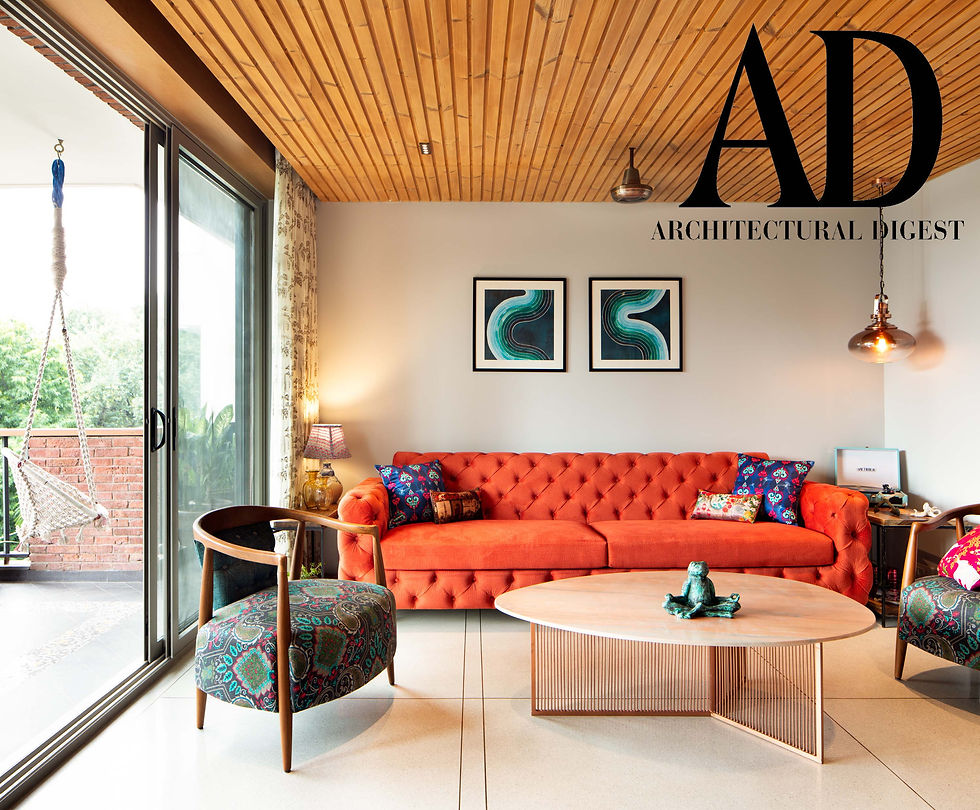
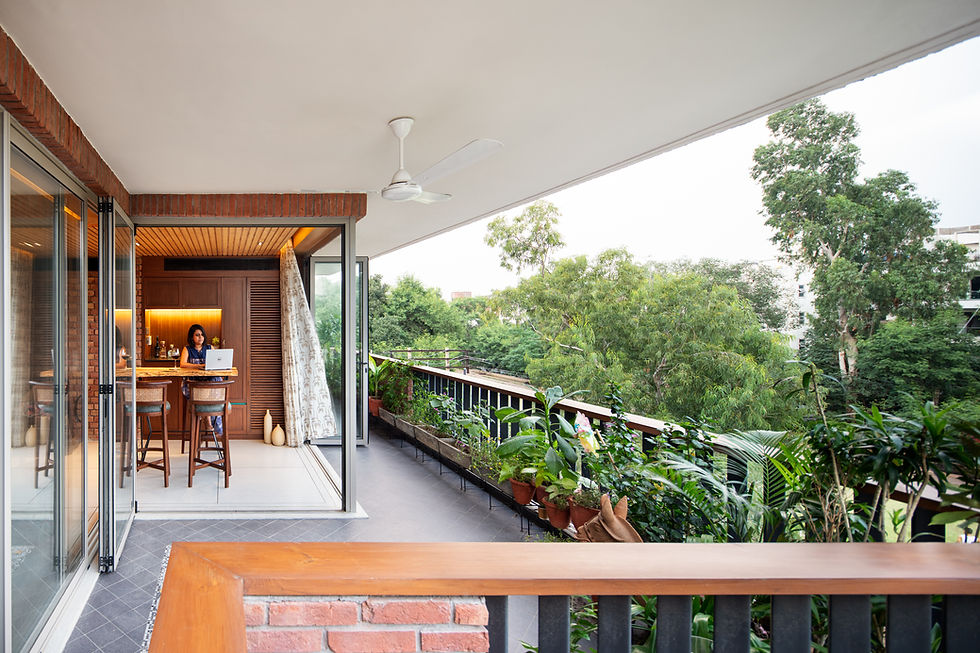
The Umber Home
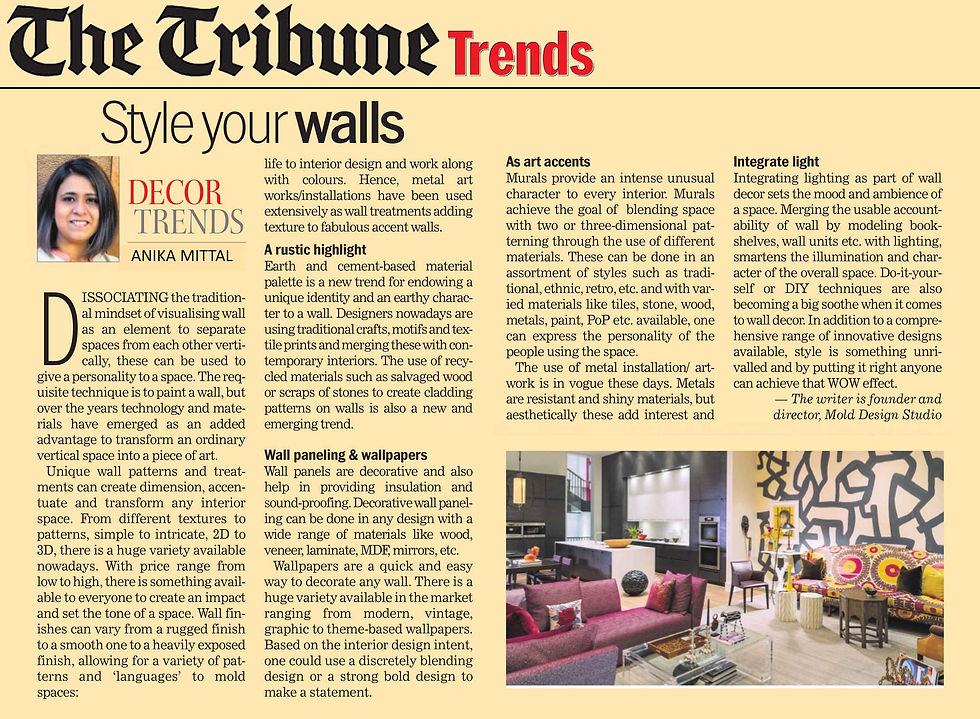
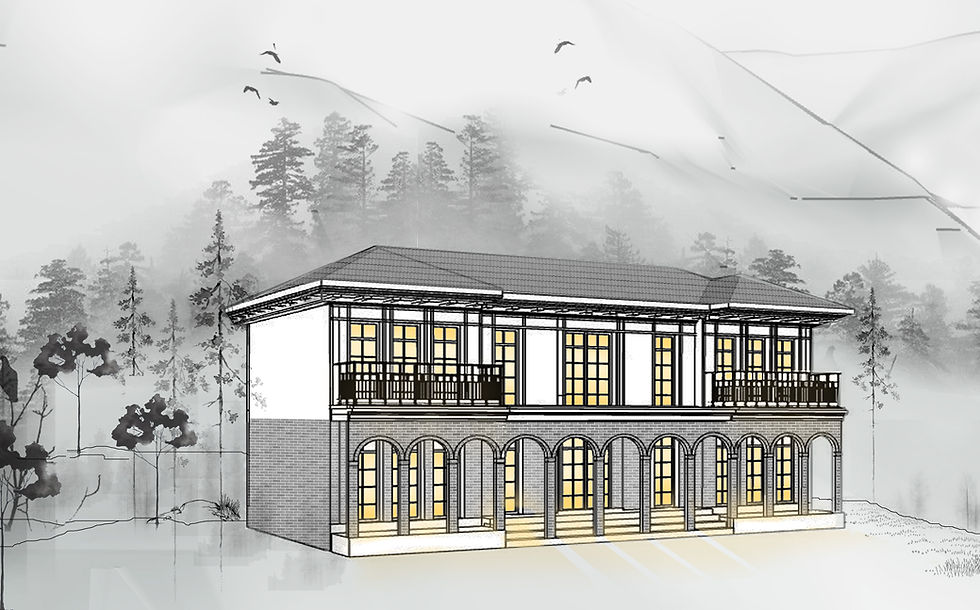

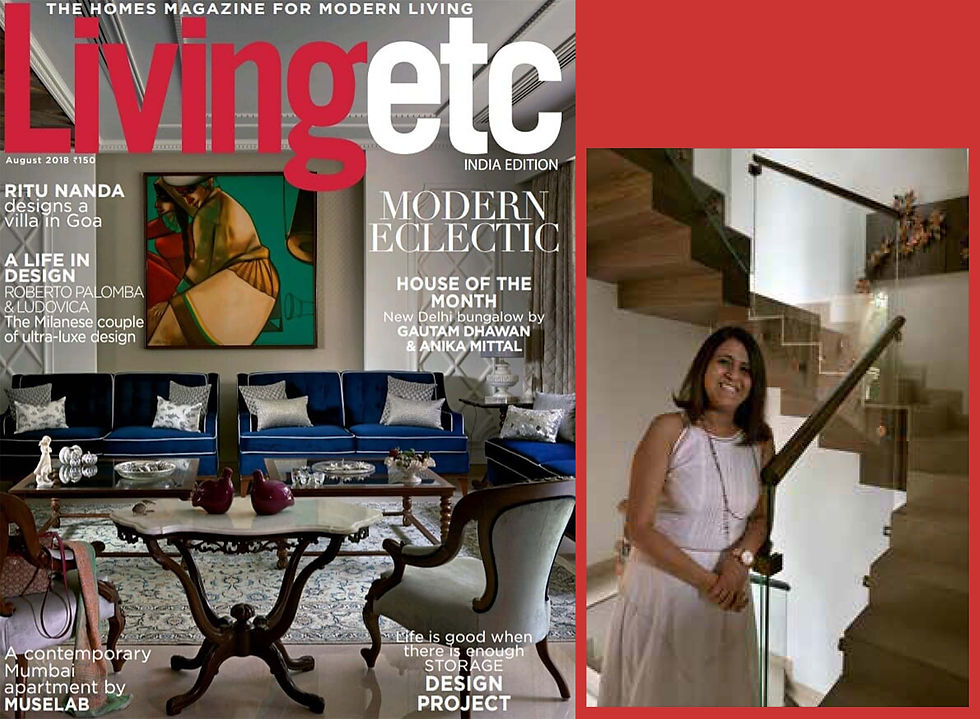
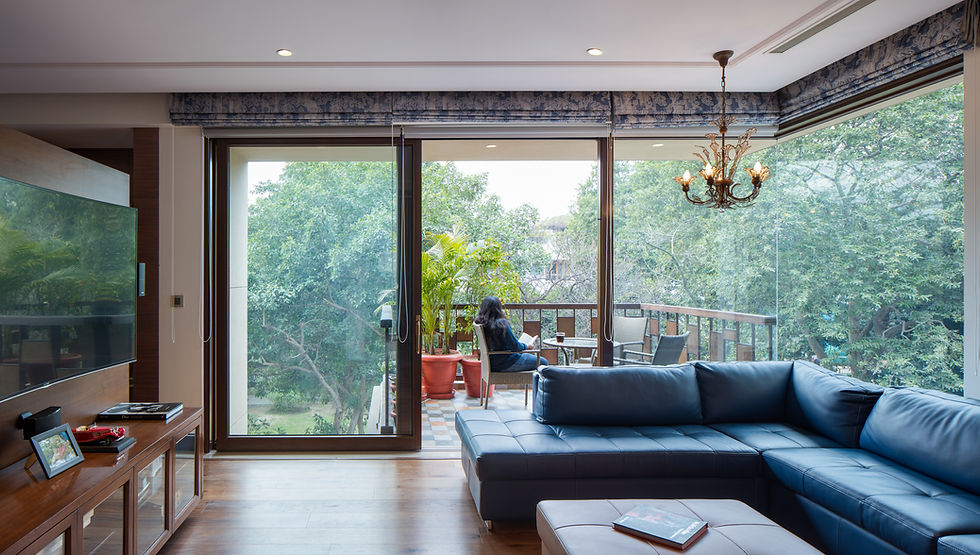
Residential | some tagline

Books are portals to different worlds and this is how you can style bookshelves for your kids! Watch these pro tips & tricks from Anika Mittal Dhawan, Founder & Director of Mold Design Studio.

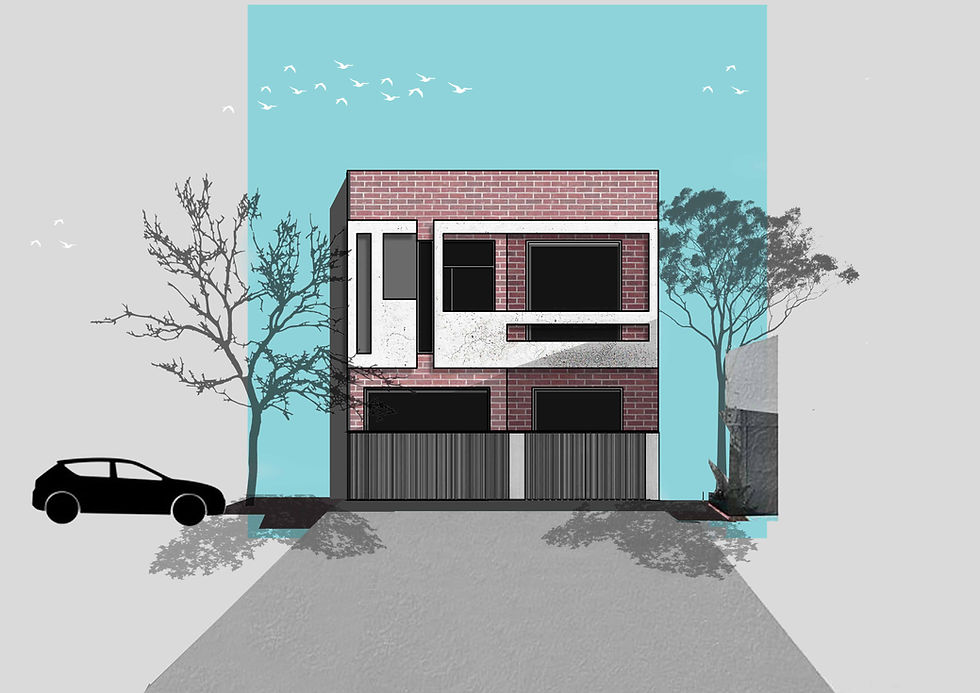
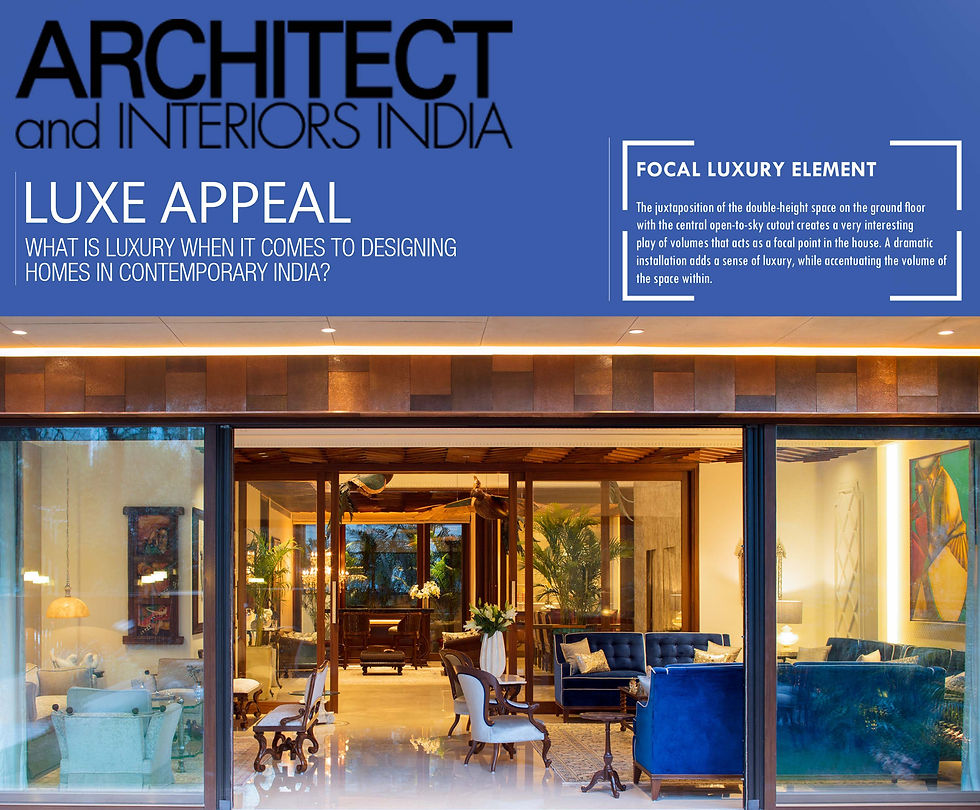



Reinforcing Local Crafts



molding lifestyles through design

Melia (silverglades), Clubhouse
luxury through the spaces and the modern young aesthetic
Project | Melia
Location | Gurgaon
Built-up Area | -
Scope | Interiors
Typology | Commercial
Status | Completed
Two clubhouse interiors of a total of 35,000sq.ft area within a housing project spread over 17 acres. The clubhouses are designed to serve approximately 990 apartment units ranging from 1BHK to 4BHK and senior living.
The club houses are community spaces that help in engaging the users and helps facilitate community interaction and create bonds.
Main clubhouse programme includes reception, banquet, café overlooking the pool side, SPA, gym, card room, library, activity room, guest rooms and utilities. The overall design idea is to create a space that gives the user a sense of luxury through the spaces and the modern young aesthetic. Each space has been designed with a distinct experience to respond to the activity within that space and within a budget constrain. Depending on programme some of the spaces like GYM, café, gaming room, have been designed with exposed services to complete the experience. The use of colour has been there throughout the interiors to create a more inviting and vibrant space. The vision of the clubhouse is to help as a central anchor for the housing society.
Senior clubhouse attached to a senior living apartments with areas like reception, gathering, meeting lounge, dining area, activity rooms, physiotherapy space, bridge room and utilities. The spaces have been designed keeping in mind the user being senior citizens and had to be wheelchair friendly in an attempt to provide a better quality of life. The entire selection of materials, colours, details, lighting and furniture has been designed to serve the senior citizens aesthetics by creating warm space, easy accessibility and comfort. A harmonious design language of modern traditional has been created to run through the different spaces to create a timeless aesthetic.









