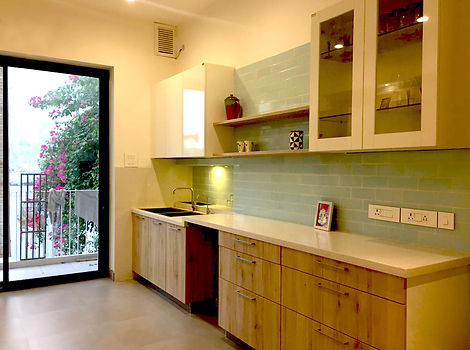
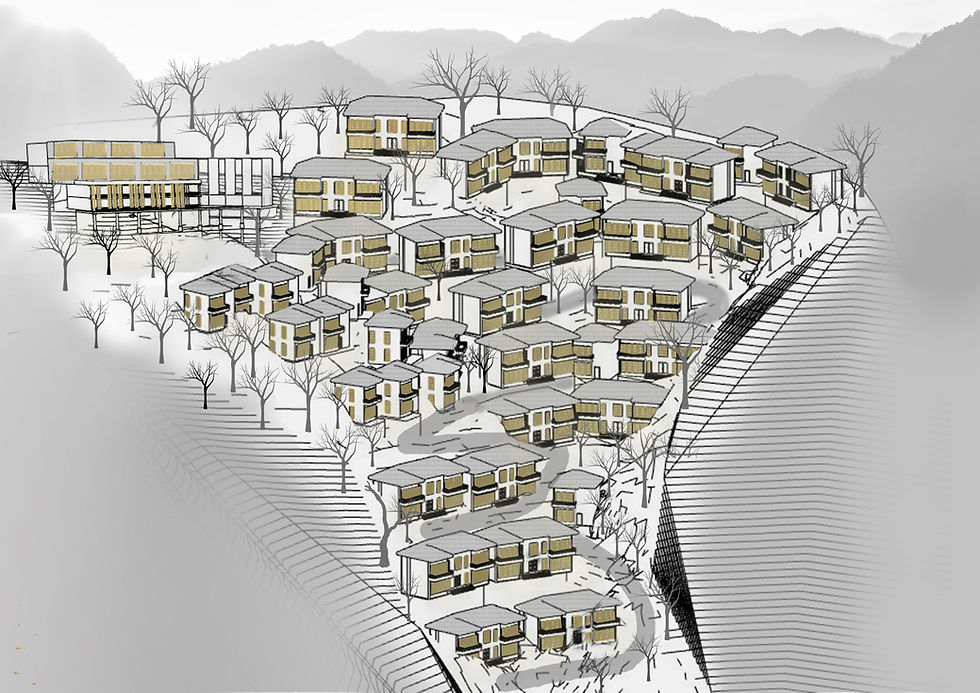
Bringing the outdoors in

Residential | A respite away from the chaos of the city
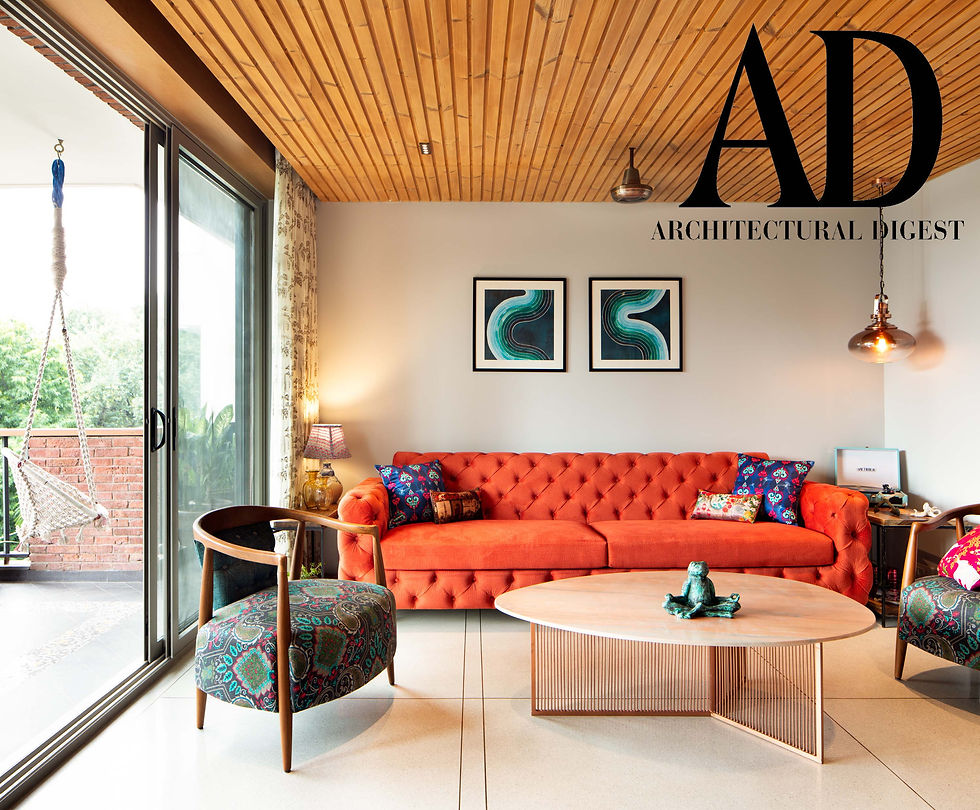
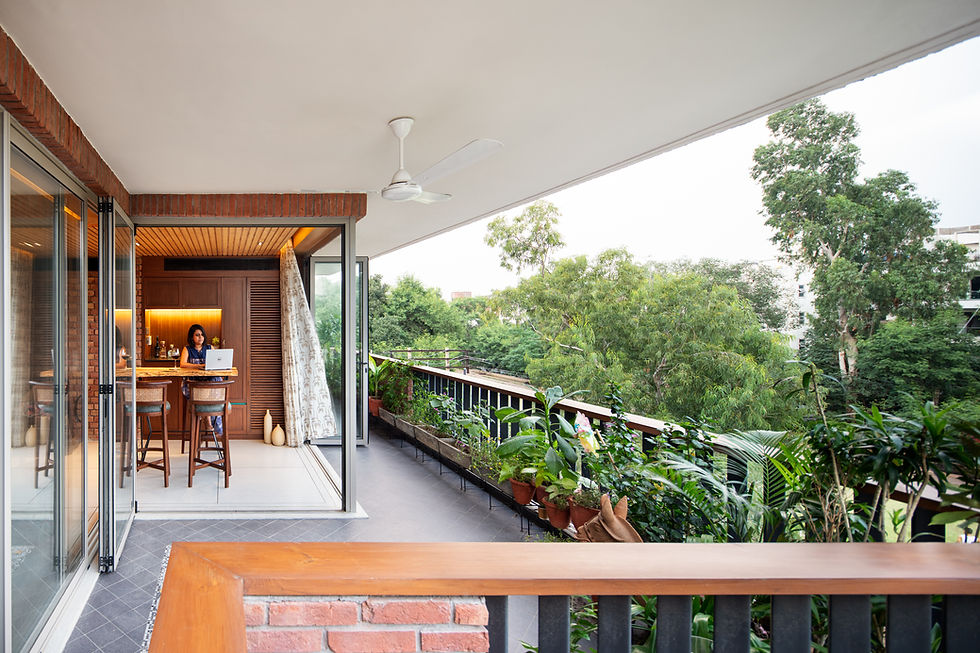
The Umber Home
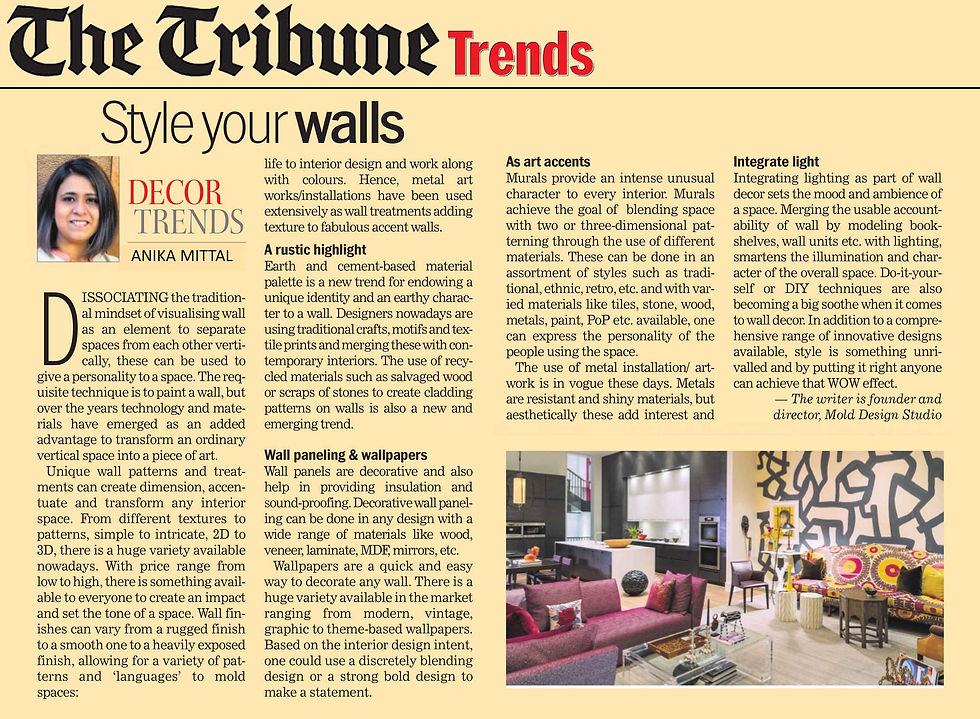
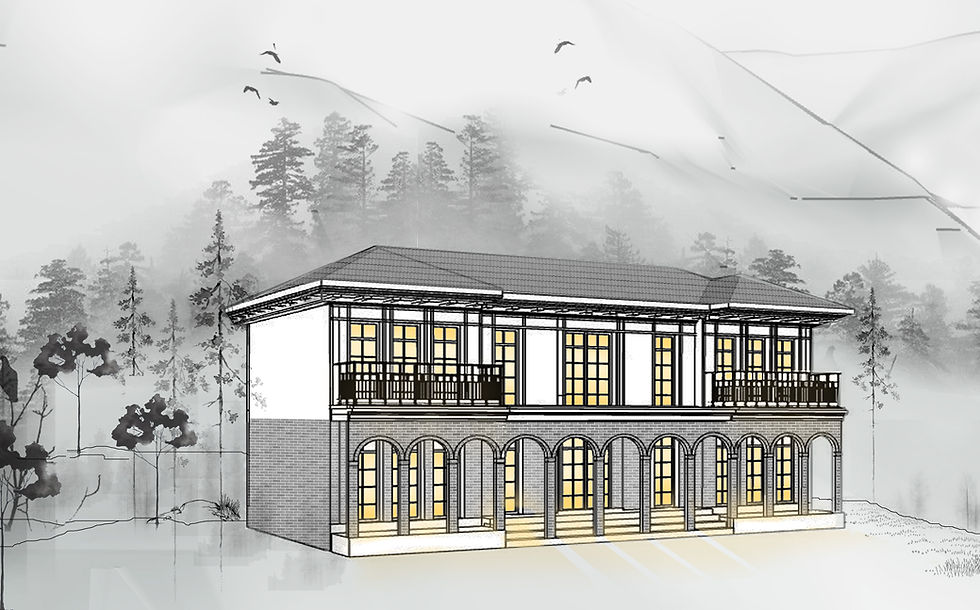

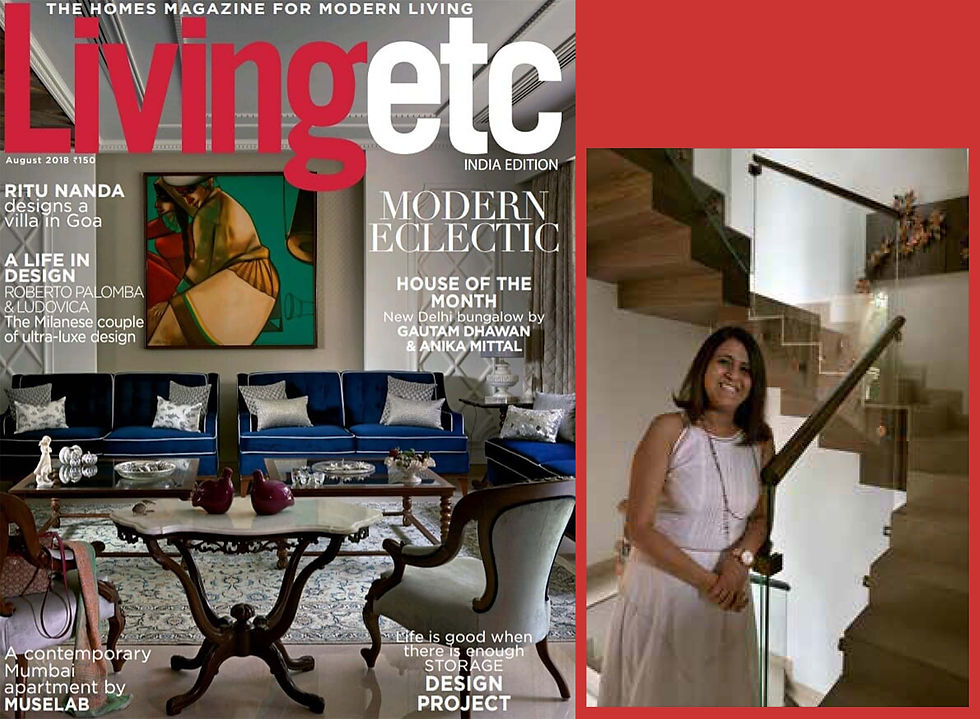
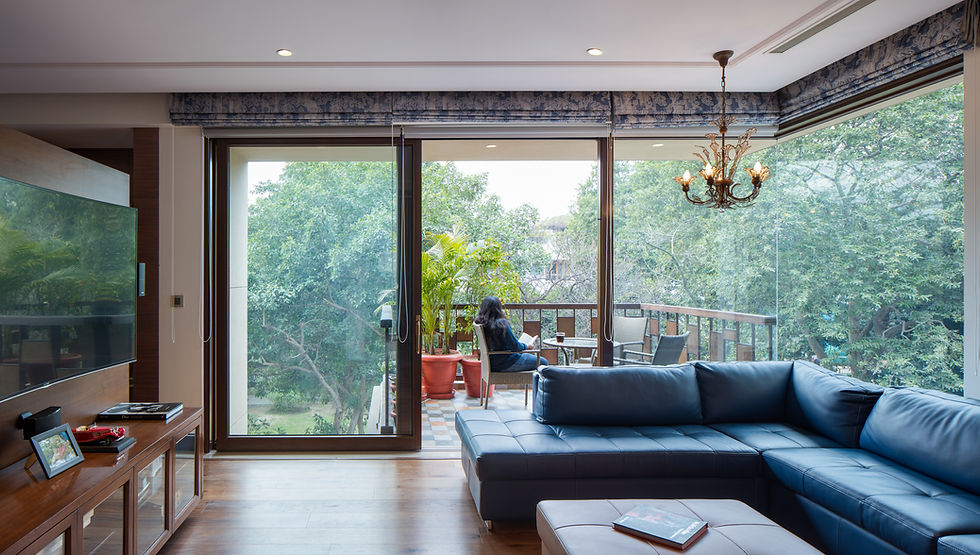
Residential | some tagline

Books are portals to different worlds and this is how you can style bookshelves for your kids! Watch these pro tips & tricks from Anika Mittal Dhawan, Founder & Director of Mold Design Studio.

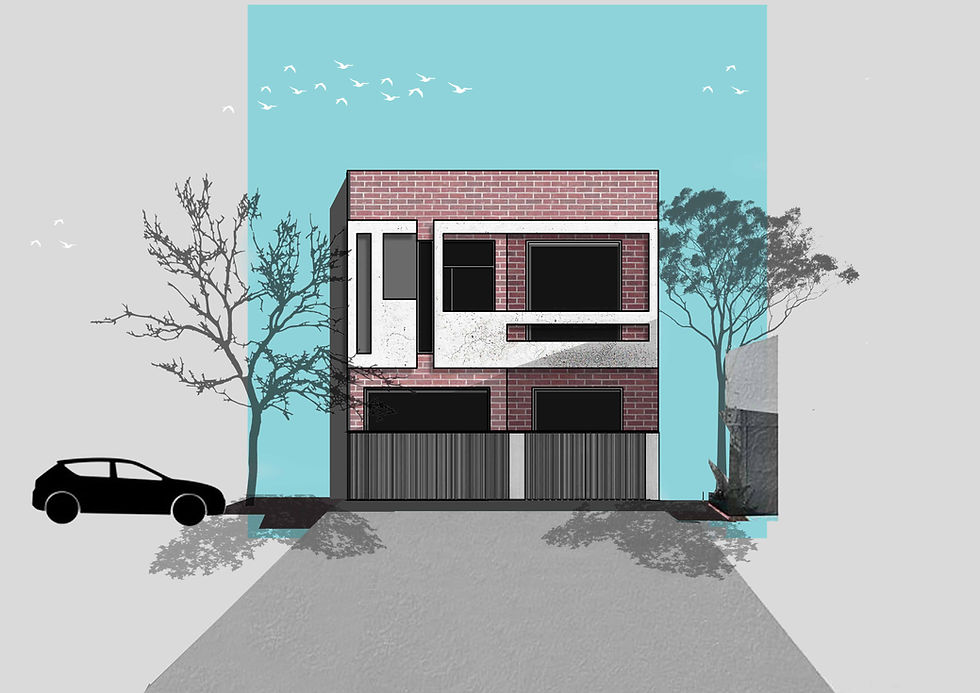
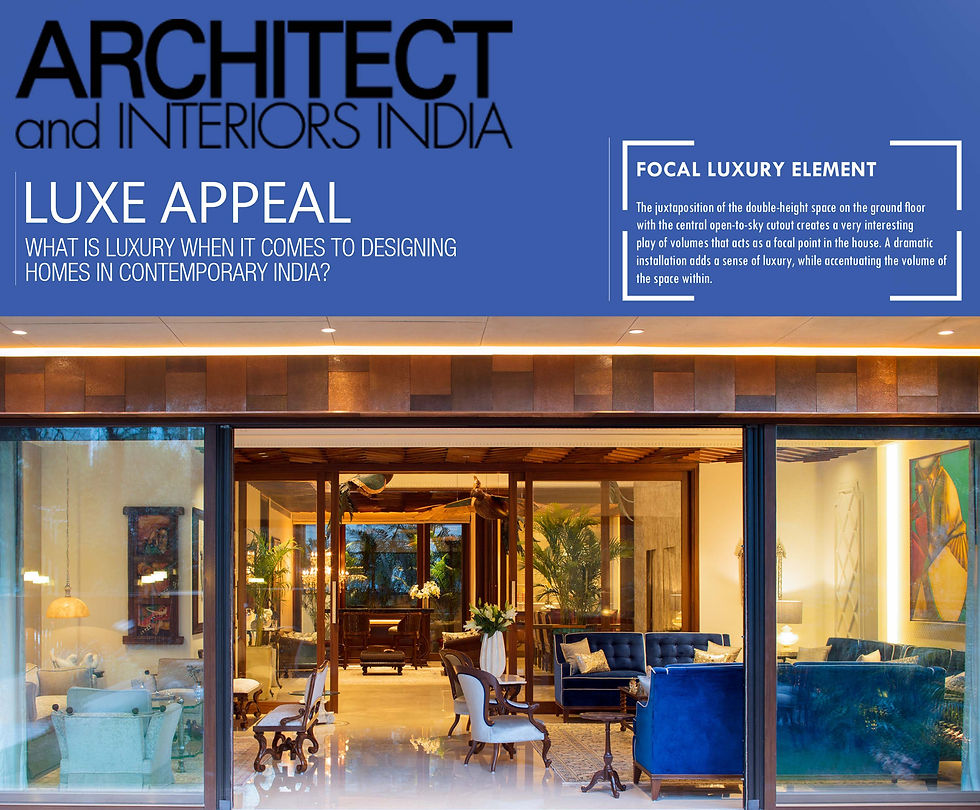



Reinforcing Local Crafts



molding lifestyles through design
Project | Inside Out
Location | Kalindi Colony, New Delhi
Site Area | 500 Sq Yd
Scope | Architecture
Typology | Residential
Status | Completed

Inside- Out
enabling spacial efficiency
Simple and linear in design, the layout tries to take maximum advantage of a three-side open corner plot. The scope was the addition of extra floor while connecting horizontally to an existing built area. The floor is designed for a single-family unit with clearly defined public and private areas. Bringing the outside-in and enabling a visual connection to the outside space. The owner being an artist, the white clean walls manifest artwork; speaking for itself.
Open plan
The new block is designed with an open plan layout, where the formal drawing, dining makes one continuous space with the kitchen attached to the dining area. The rooms and the family lounge are designed within the existing area, where the rooms are planned around the family lounge, which manifests itself as the heart of the house, also opening out to a large terrace.
Natural light
Large openings in living and dining areas attempt to capture maximum natural light and ventilation throughout the day. Initiating inseparable light connectivity and gives the main character expression to the interior.


Indoor-Outdoor
The views of the surrounding tree foliage create a very calming and peaceful space, while connecting the inhabitants to nature at all times.
Experience
All the private areas are opening out into an extensive public focal, creating great interactive connectivity. The volumetric bulging of spaces builds an open and fluid experience. Despite its relatively open design, there is a sense of comfort and privacy.




Large openings in these areas attempt to capture maximum natural light and ventilation.
