
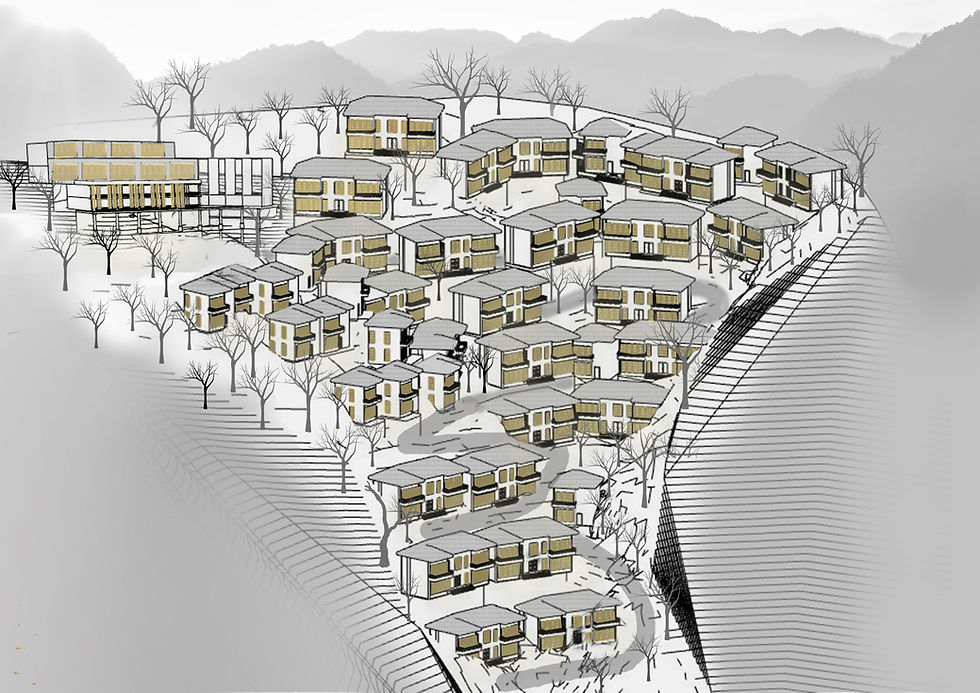
Bringing the outdoors in

Residential | A respite away from the chaos of the city
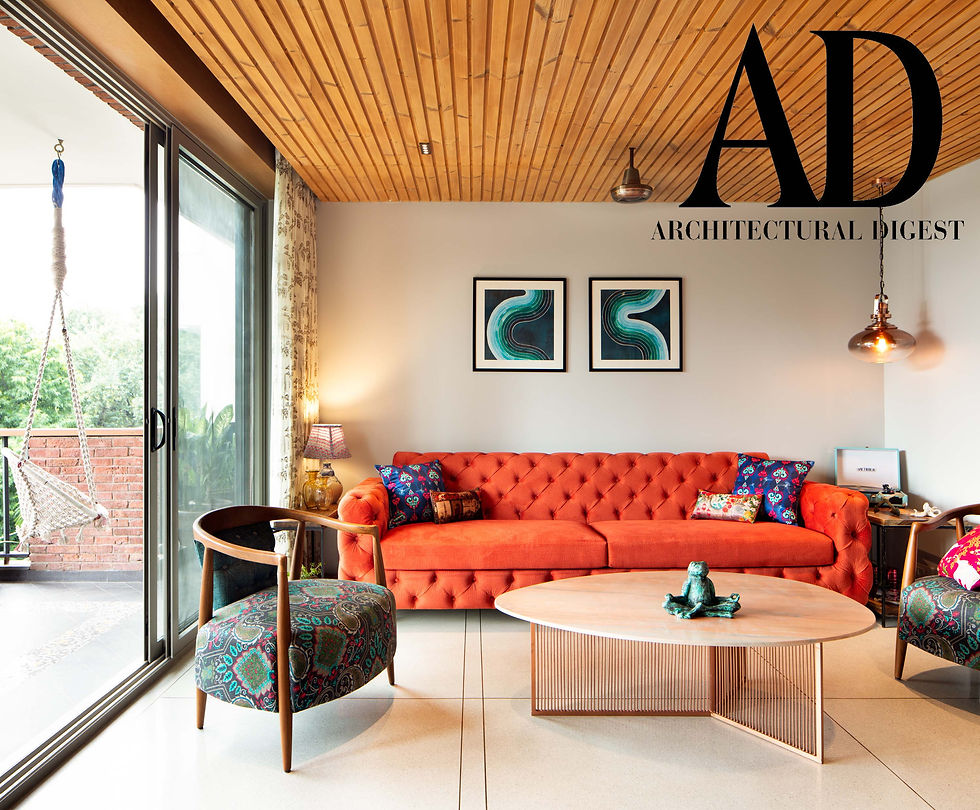
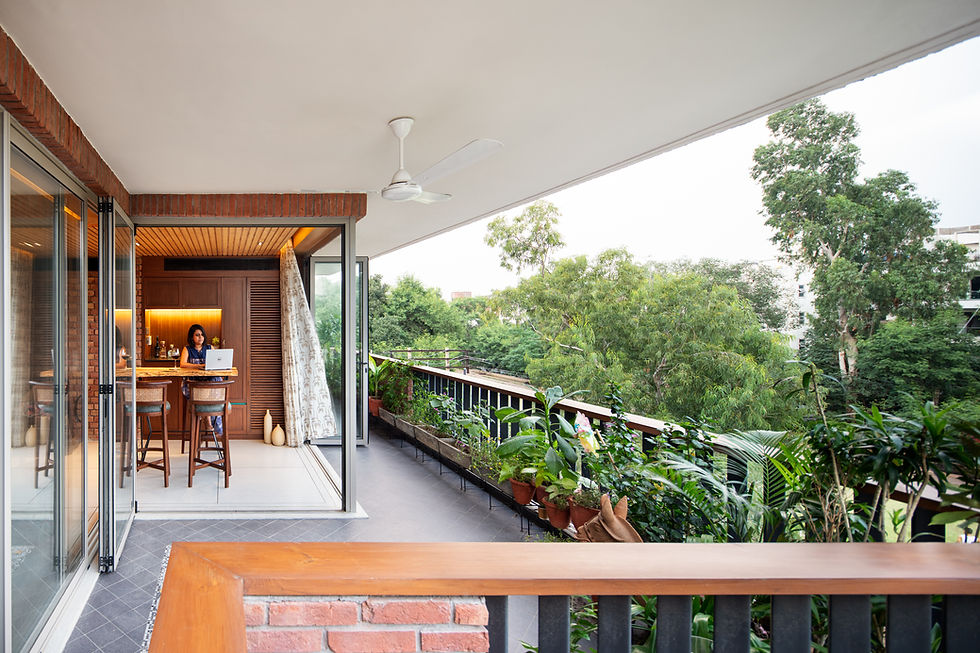
The Umber Home
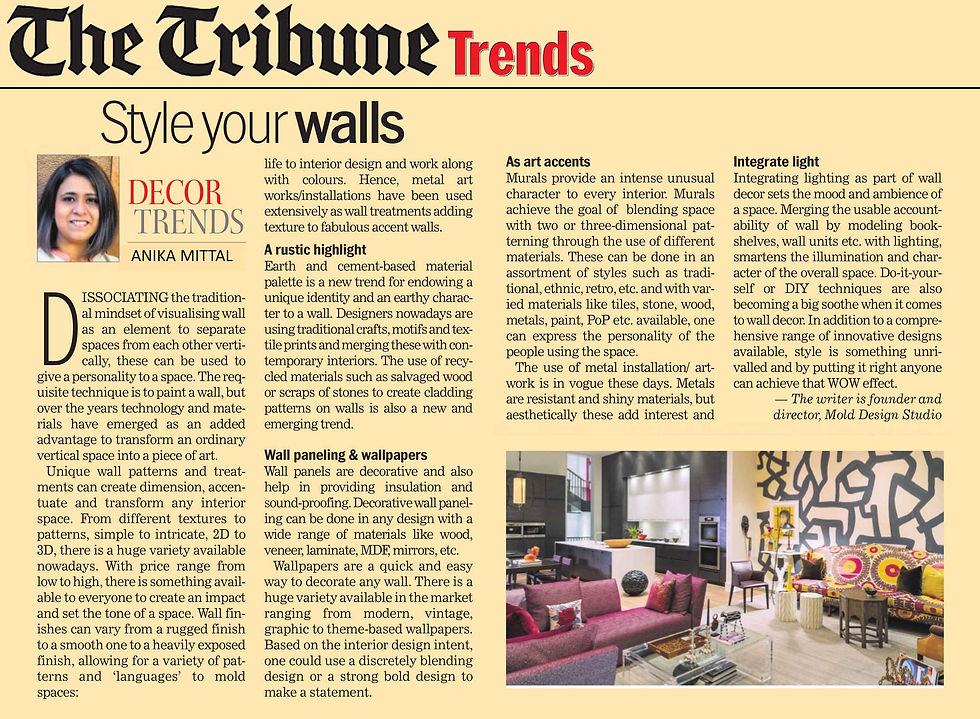
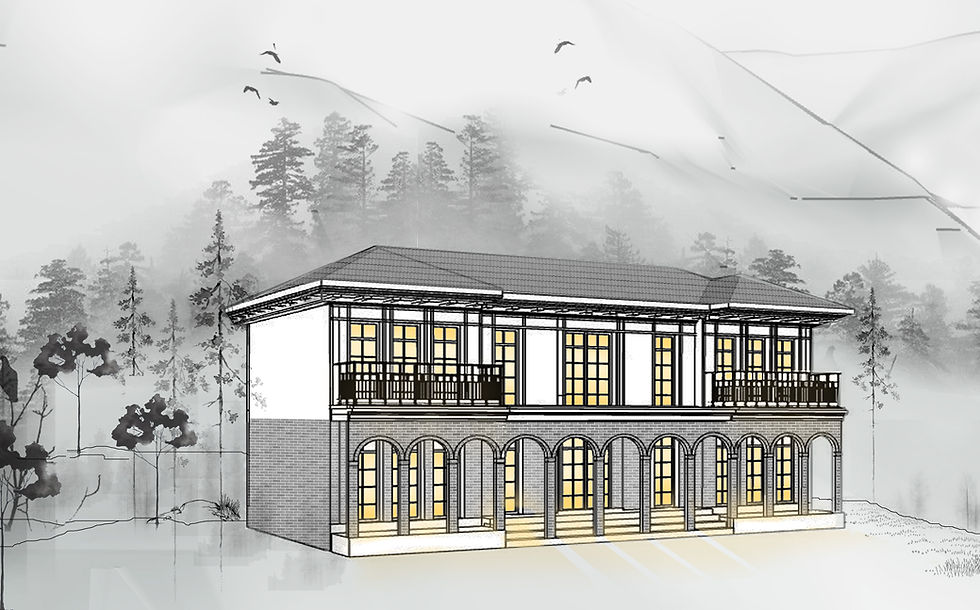

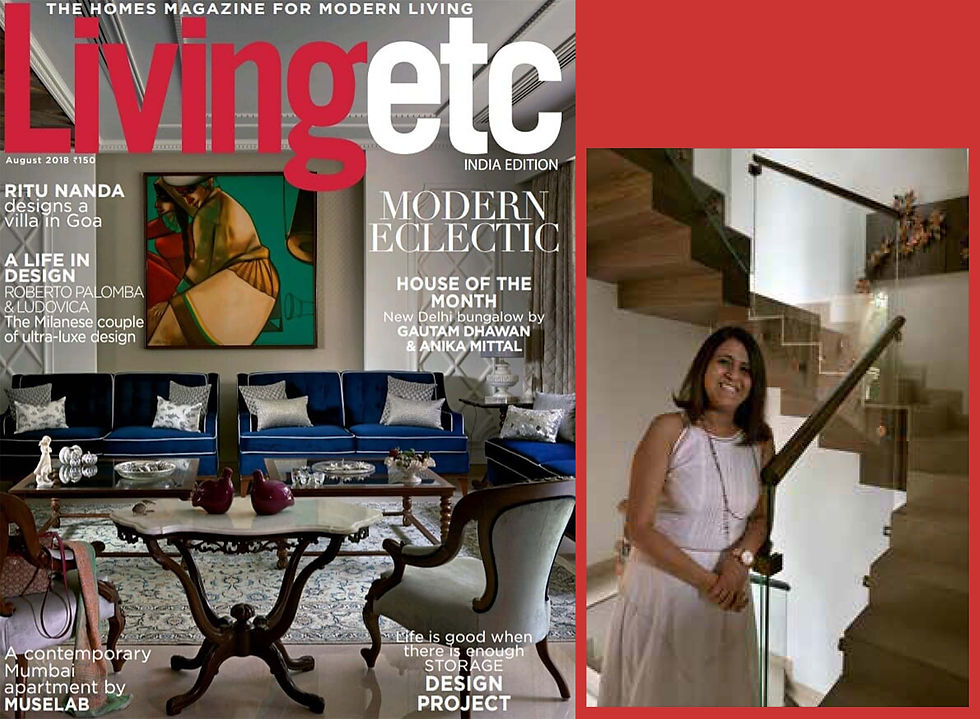
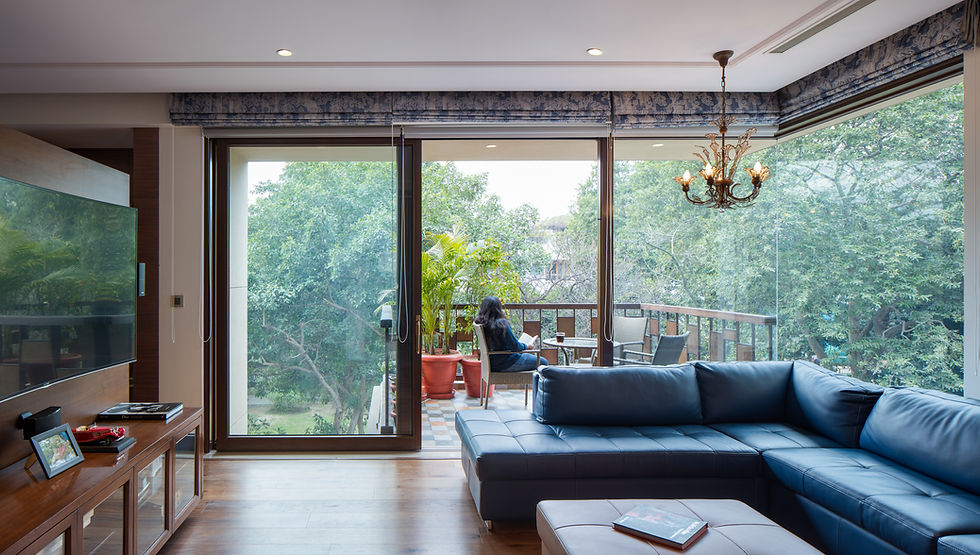
Residential | some tagline

Books are portals to different worlds and this is how you can style bookshelves for your kids! Watch these pro tips & tricks from Anika Mittal Dhawan, Founder & Director of Mold Design Studio.

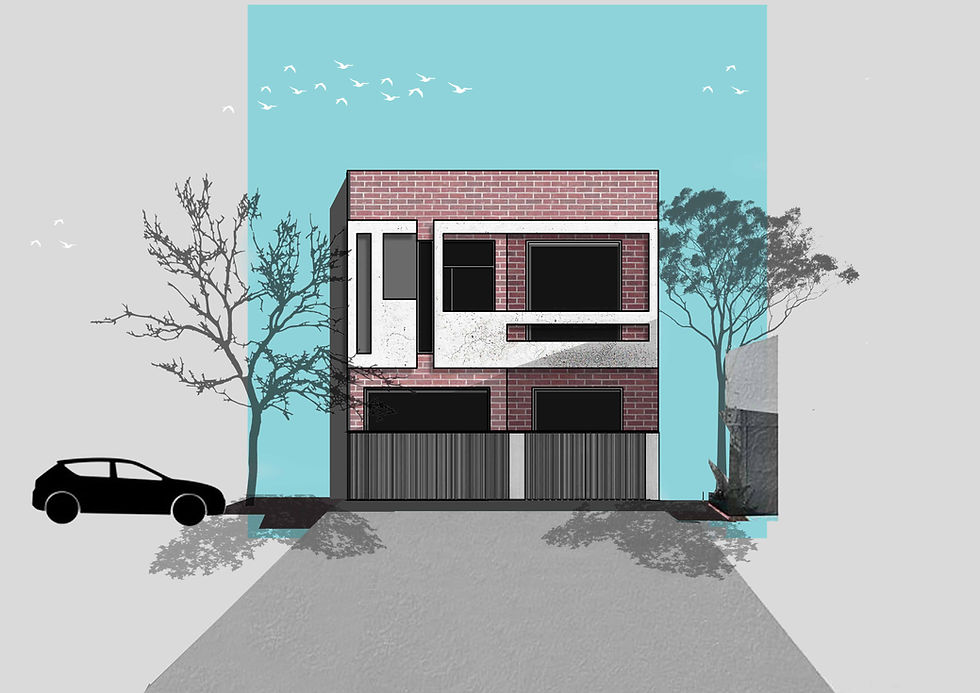
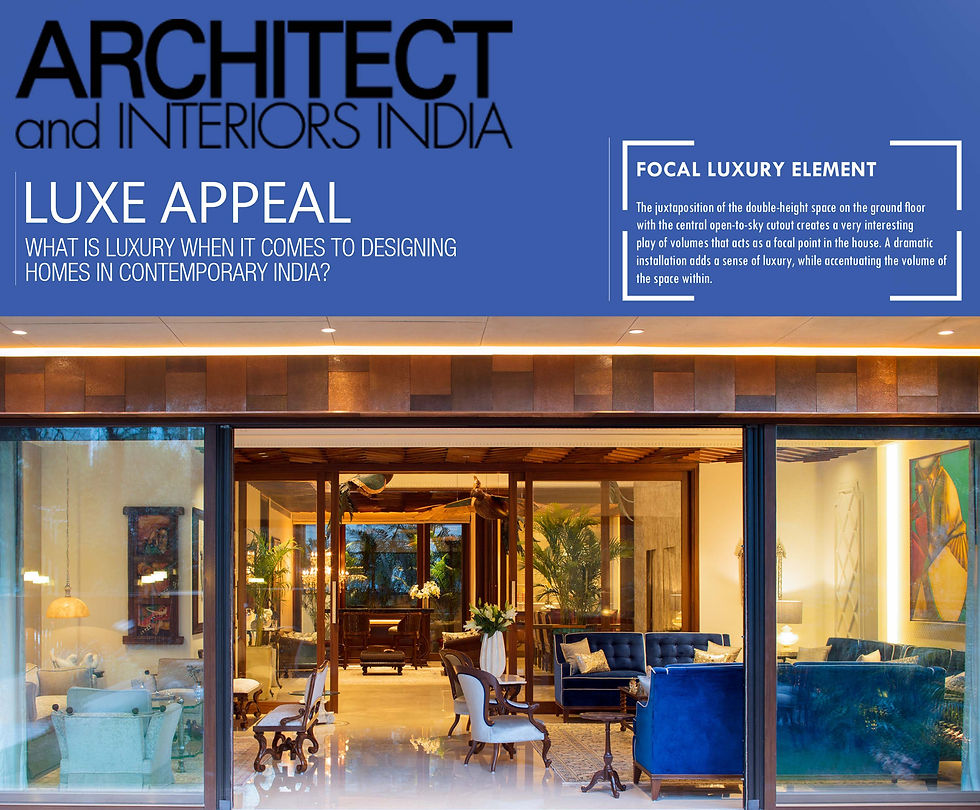



Reinforcing Local Crafts



molding lifestyles through design

contrast between luxury and simplicity
Project | Focal 19
Location | Noida
Site Area | 128.5 Sq Yd
Built- up area | 2000 Sq Ft
Scope | Architecture + Interiors
Typology | Residential
Status | On-going
Focal 19
Contextual Design
Built within a congested locality of noida, focal 19 stands out for strategically planned exteriors and interiors. The client’s brief was to only keep structure and renovate the remnant to enhance the space functionality as per the increasing needs.
Flexibility
A 3BHK house, opens out to one side, spreads across two floors, integrating natural light and ventilation at all times inside the house. The form of the house procreates the geometrical flexibility through subtraction of windows for lighting and framing views to interior spaces.
Open Planning
The public areas are planned on the ground floor and the private ones on the first floor. The rooms are laid around the central open to sky cutout, for light and ventilation. Inclination towards open sitting, a large open yet enclosed balcony portion is furnished for evening family conversations.
Redefining Character
Facade beholds the combination of brick tile, concrete paint and wooden boundary for traditional yet modern framework. The interiors imbue modern expressions, redefining quality of life. The contrast between luxury and simplicity of materials and colors- perceives a new character and lifestyle.


Before




After






