
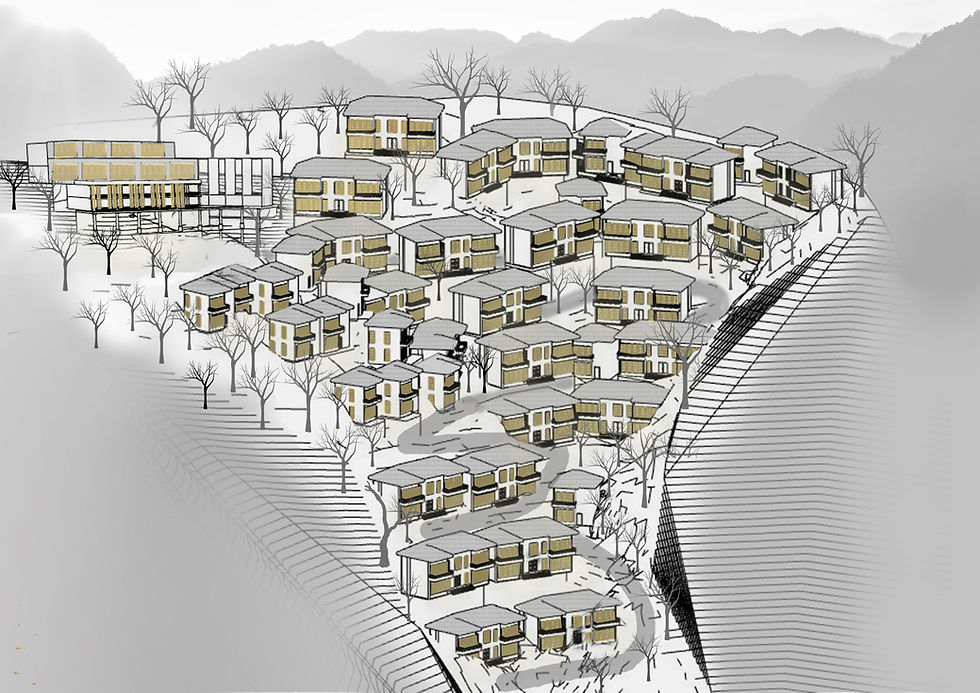
Bringing the outdoors in

Residential | A respite away from the chaos of the city
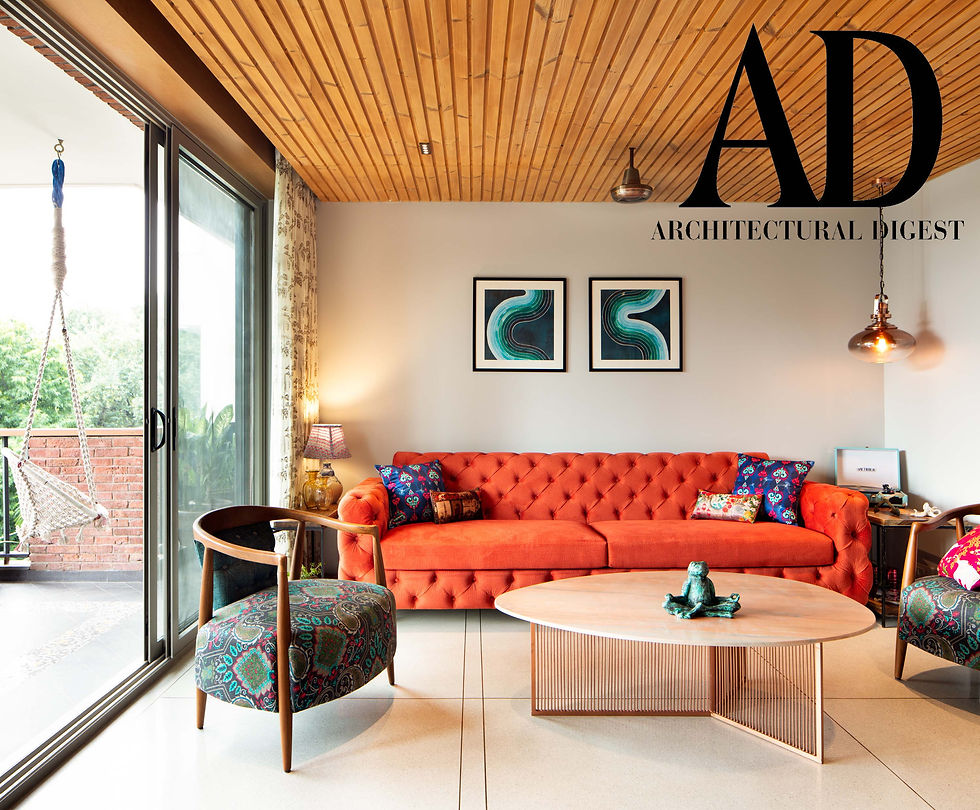
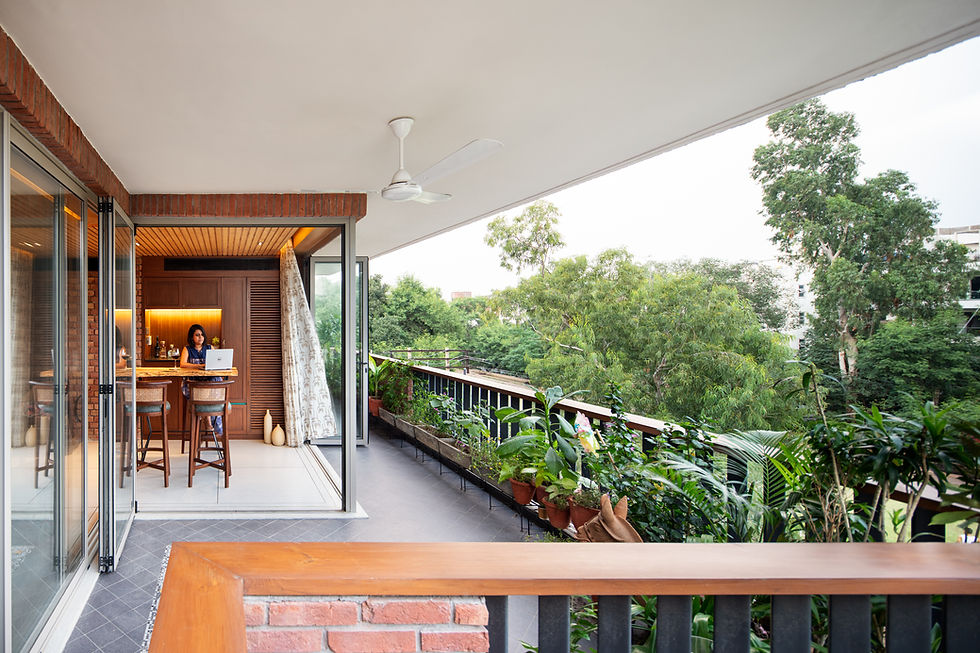
The Umber Home
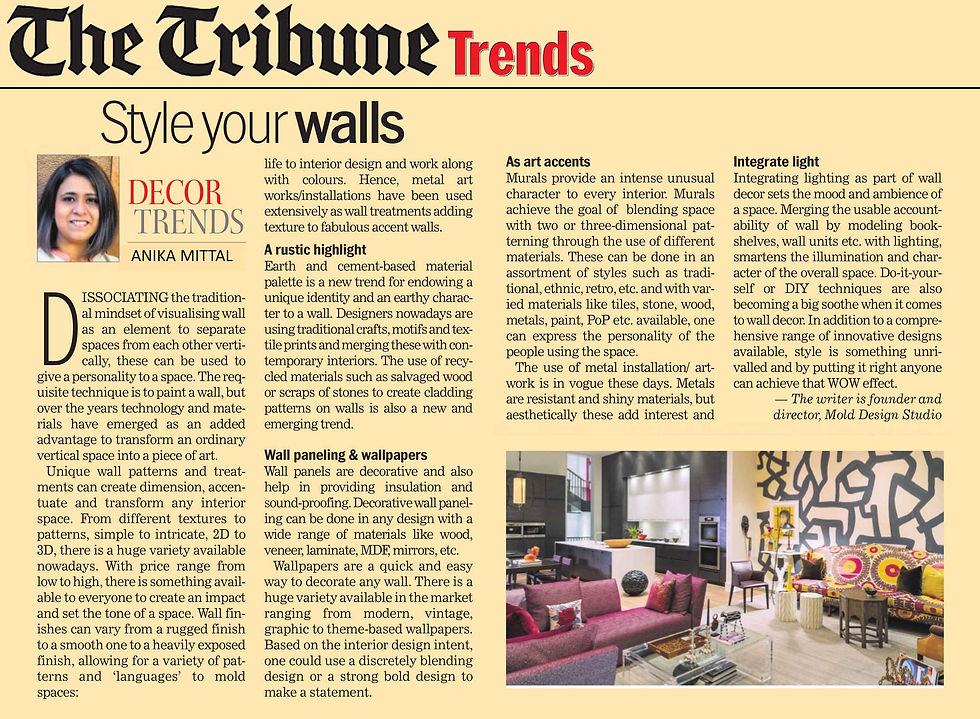
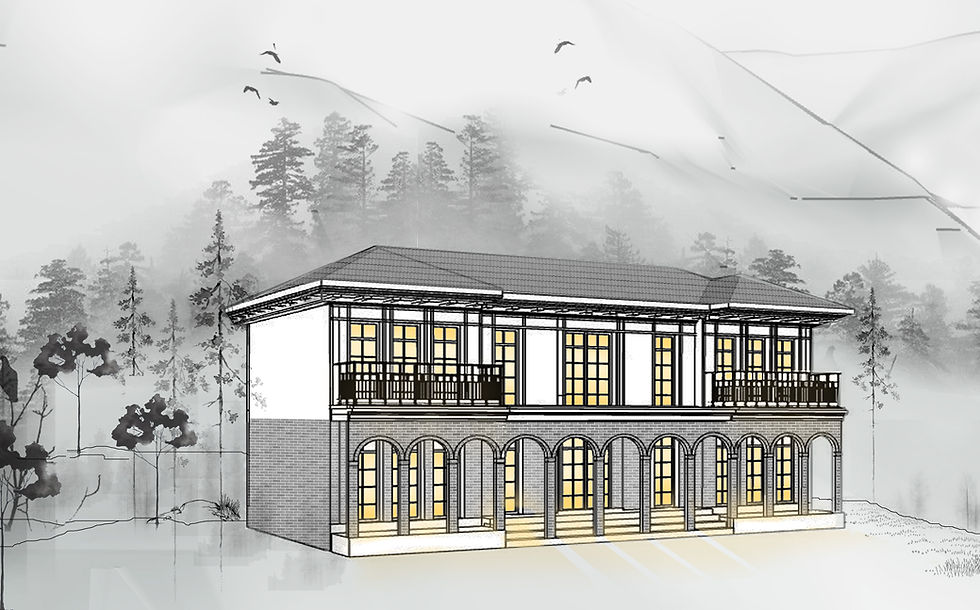

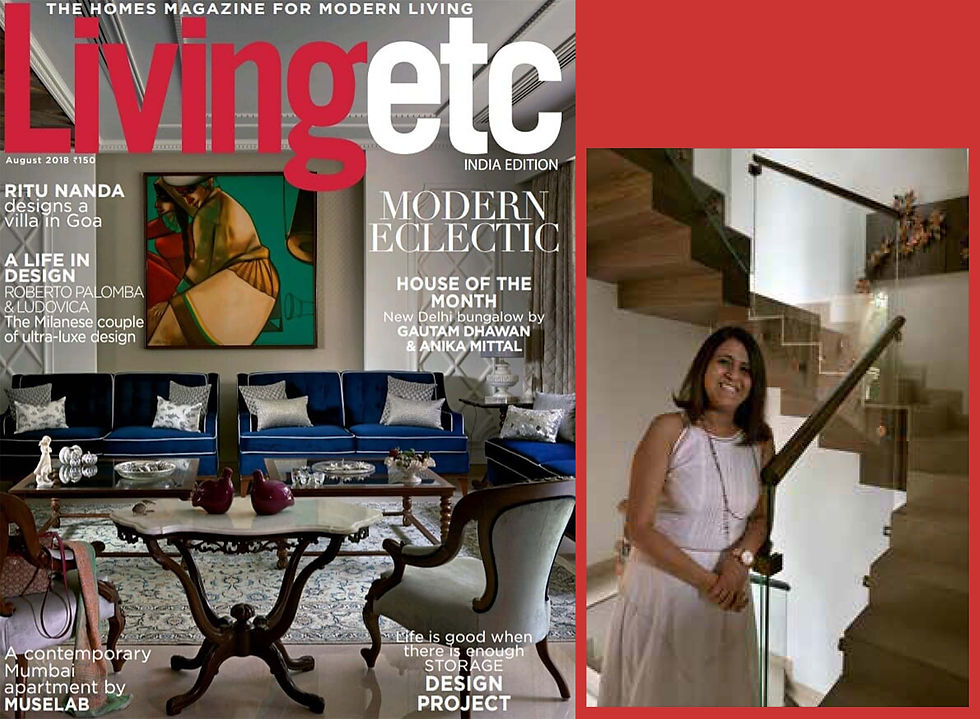
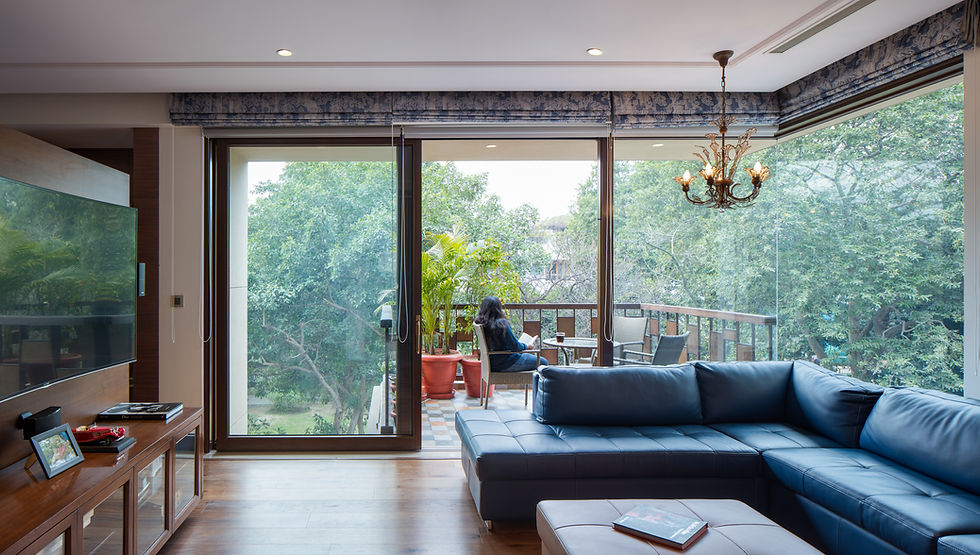
Residential | some tagline

Books are portals to different worlds and this is how you can style bookshelves for your kids! Watch these pro tips & tricks from Anika Mittal Dhawan, Founder & Director of Mold Design Studio.

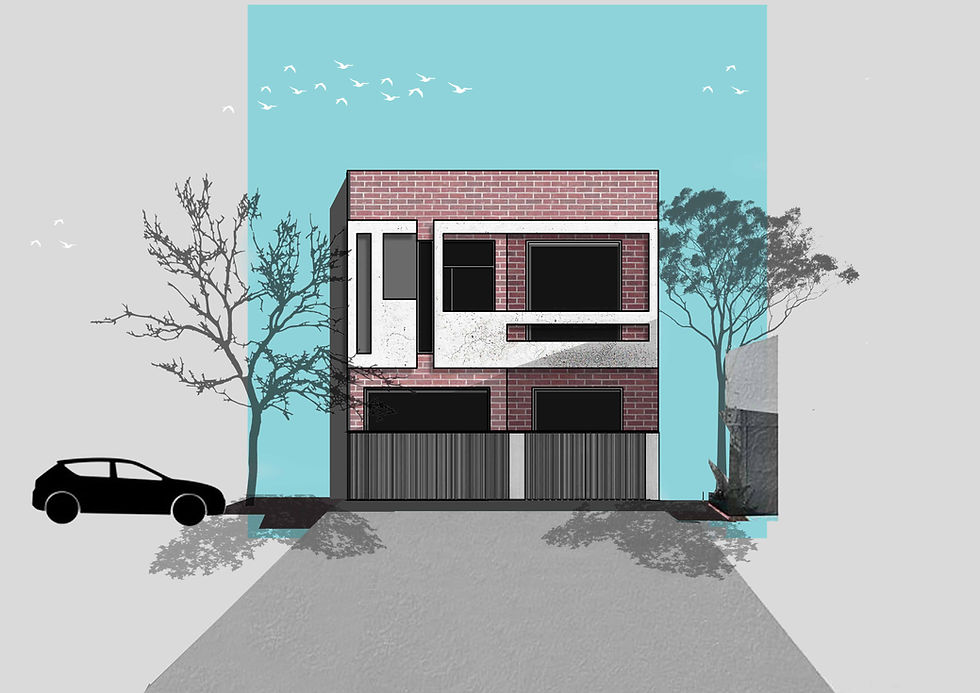
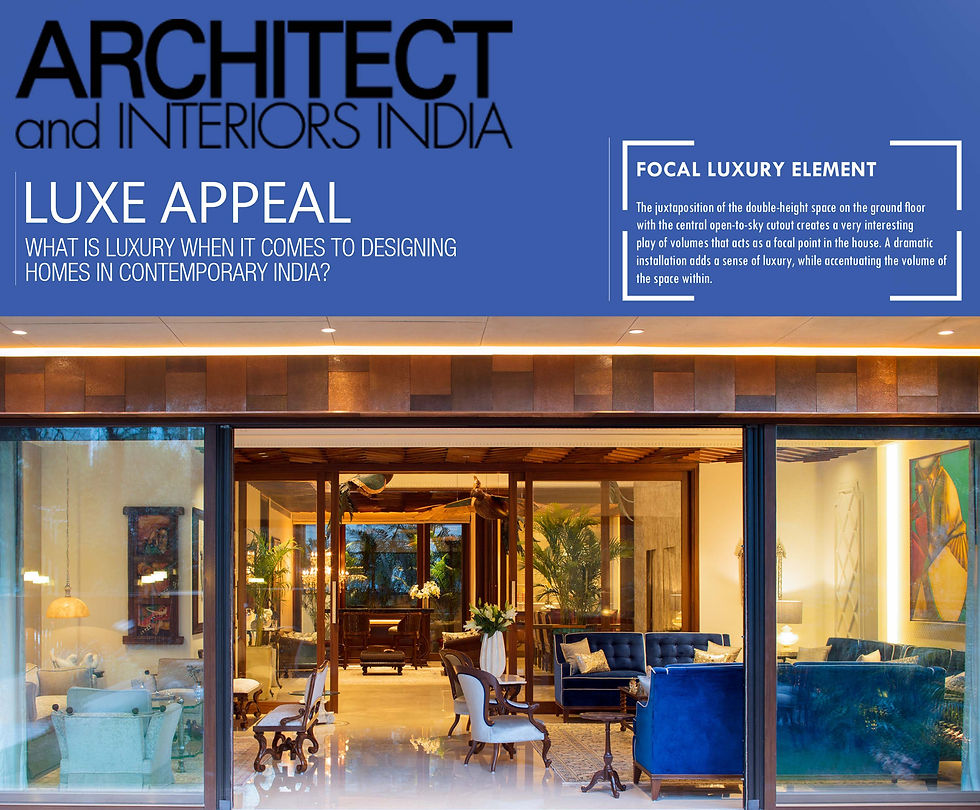



Reinforcing Local Crafts



molding lifestyles through design

Corner office
A compact, functional workspace with industrial décor
Project | Corner office
Location | Gurgaon
Built-up Area | -
Scope | Interiors
Typology | Commercial
Status | Completed
Designed for an architectural MEP consultant, this1300 sq ft. workspace overcomes the challenges of restricted square footage, which have been addressed with an open plan layout, high ceilings and natural light. It exemplifies how smaller work environments can enhance productivity. As per the client brief, this office incorporates 45 workstations, two director workstations, a casual meeting table and utilities like pantry, restrooms and printer/plotter station. Modern, industrial loft-inspired interiors define the design grammar with transparency at its core. Considering the office has been designed for an architectural MEP consultant, we decided to celebrate the otherwise hidden services, such as plumbing, electrical, air-conditioning and highlight them using colours. Concrete flooring complements the exposed ceiling and creates a cohesive ambience. A metal grid framework suspended from below the services section, serves as the base system to incorporate lighting. Lighting design is an important part of office interiors as it affects work efficiency. A vacant rectangular space brings in natural light with curtain glazing on all three sides to minimize the glare of the sun. We used a combination of suspended and surface-mounted lights to create a layered and efficient lighting system. A muted colour scheme of warm and inviting greys and browns juxtaposes the industrial design vocabulary. Pops of hues such as orange, black and blue enliven the space. The contemporary, clean-lined furniture unveils a sleek metal profile in a wooden finish. Organised storage along the circulation space features black chalk finish shutters to create an interactive board.














