
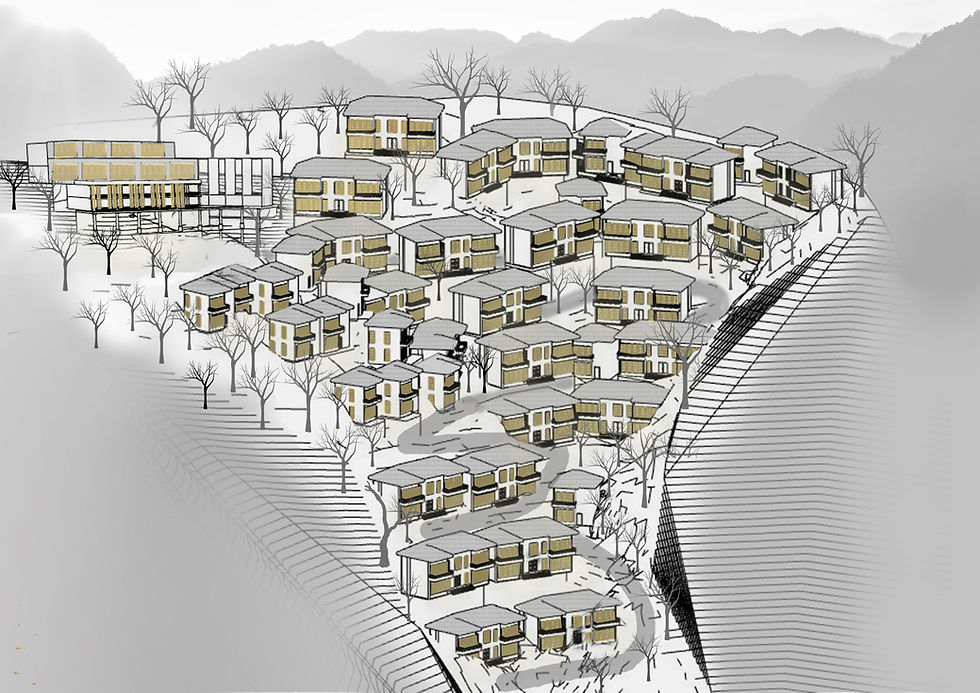
Bringing the outdoors in

Residential | A respite away from the chaos of the city
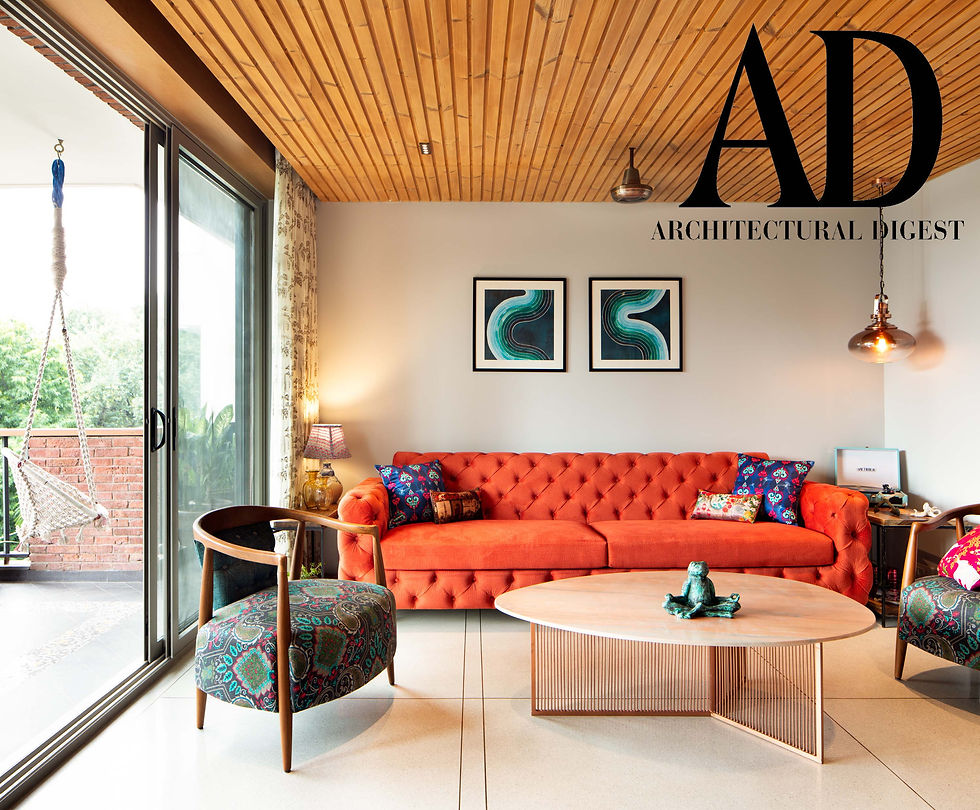
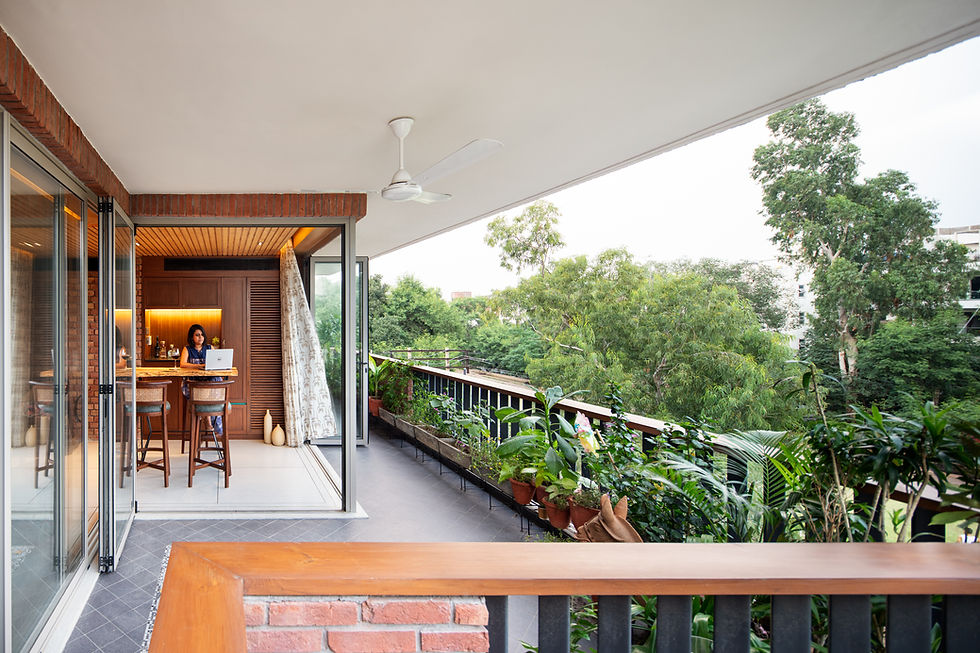
The Umber Home
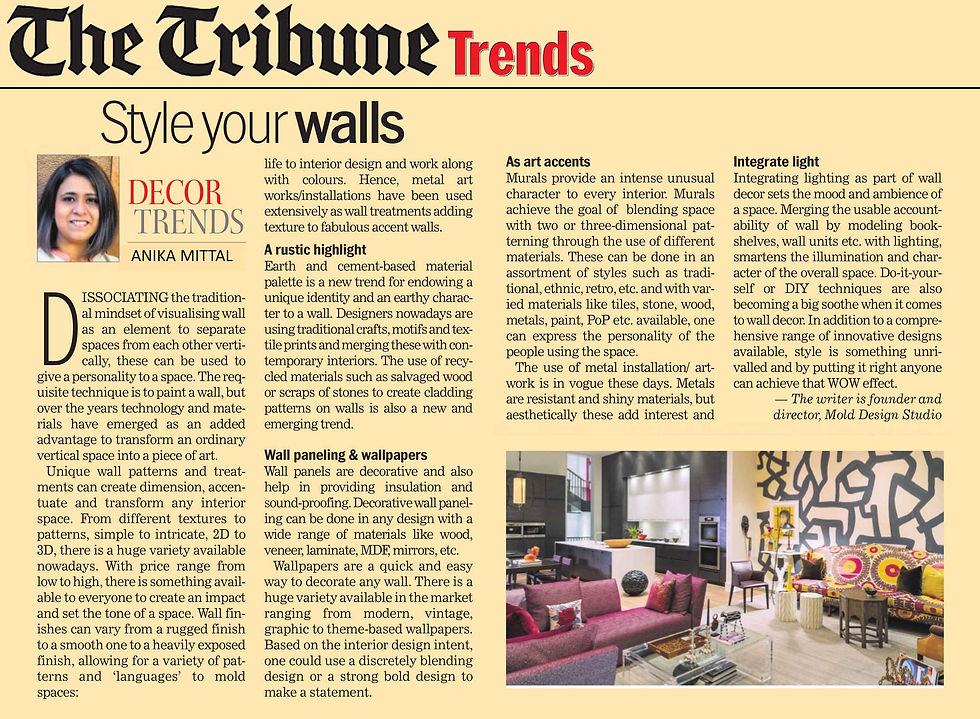
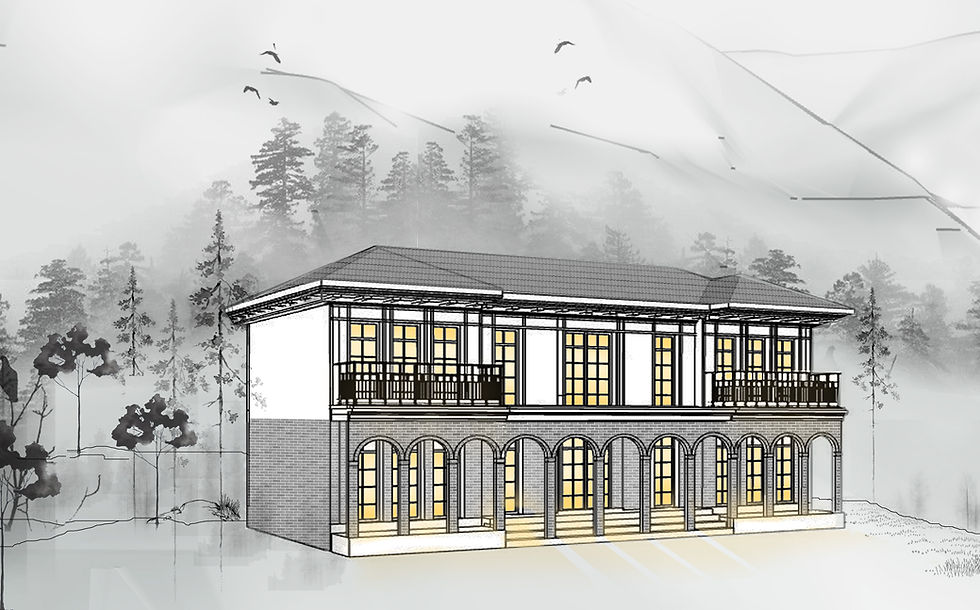

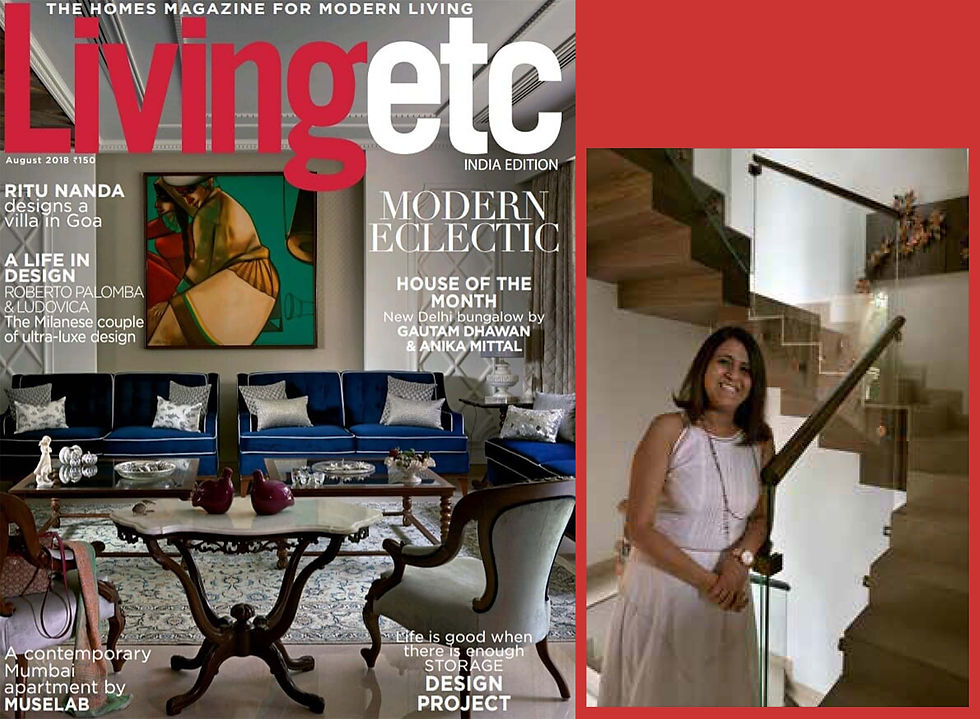
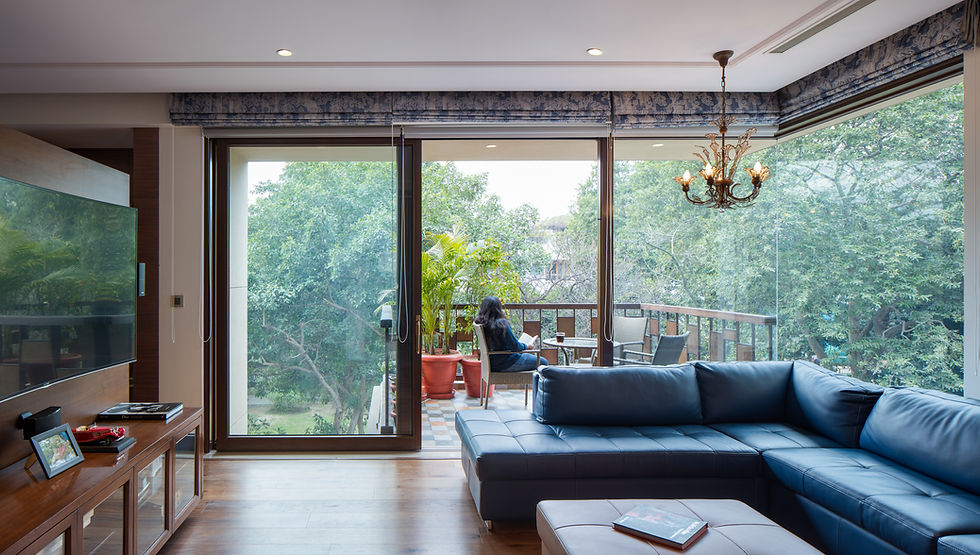
Residential | some tagline

Books are portals to different worlds and this is how you can style bookshelves for your kids! Watch these pro tips & tricks from Anika Mittal Dhawan, Founder & Director of Mold Design Studio.

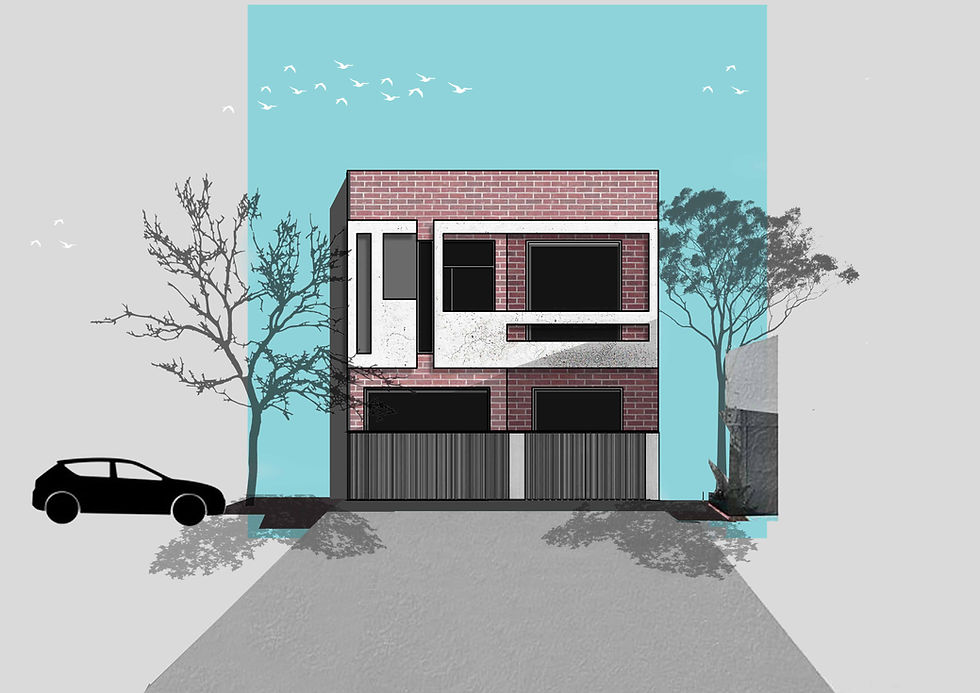
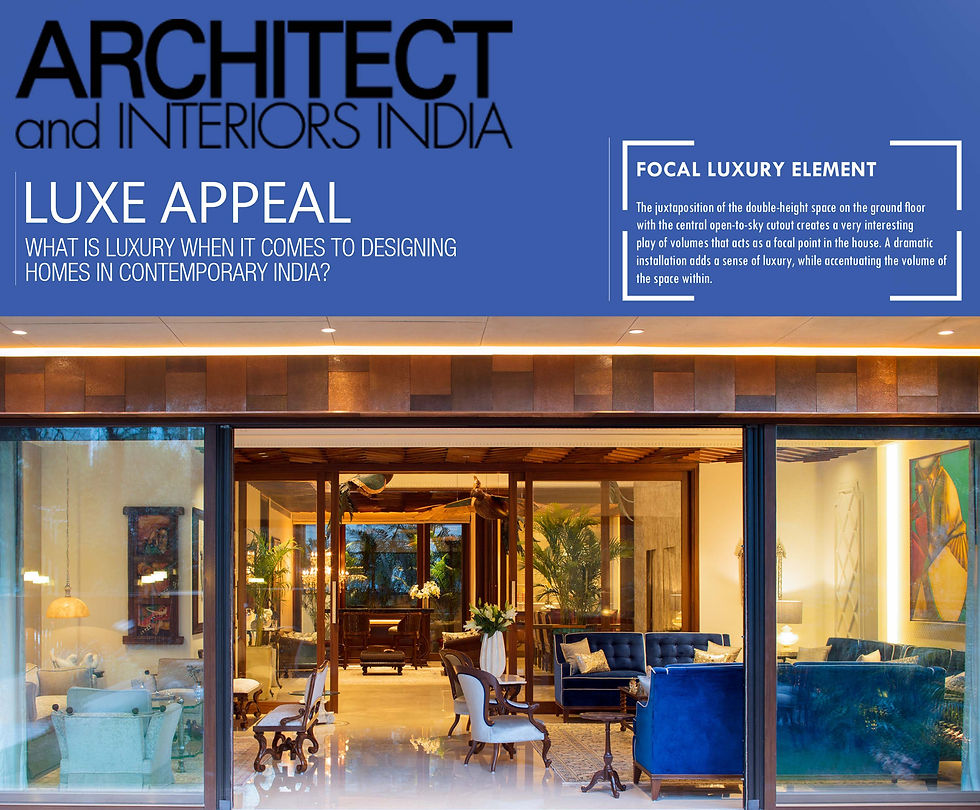



Reinforcing Local Crafts



molding lifestyles through design

Beeline- way
a couple's pad
Project | Beeline-way
Location | 33, Noida
Site Area | 225 Sq Yd
Scope | Architecture
Typology | Residential
Status | Completed
The residence is a conception to adjunct the old with the new, which was built in the late 80s. The clients (a young couple)brief centered around the creation of a personalized space, a pad for themselves with a nice sit out space, while the family stays on the lower floors. Beeline-way is conceived as responsible architecture; molding design to deliver the personal language of a client.
Open plan
The functions are separate yet transparent, making the space larger and brighter, ergo exciting the flow of lifestyle. Keeping the floor height high, space is perceived to be more open and definitive.
Natural light
The array of spaces hence emerge from a simple blocking of volumes that incorporate subtraction, in order to inflate natural light and ventilation while entailing visual depth.

Indoor-Outdoor
The room opens up to a large balcony facing the park, with a great green view, bringing nature indoors, further intensifying the feeling of exclusivity.
Accent
The bedroom is marked by a corner bay window, with a stepped-up low seating area that creates a cosy intimate corner with plenty of light; for relaxation, reading or an easy drink at the end of the day.






