
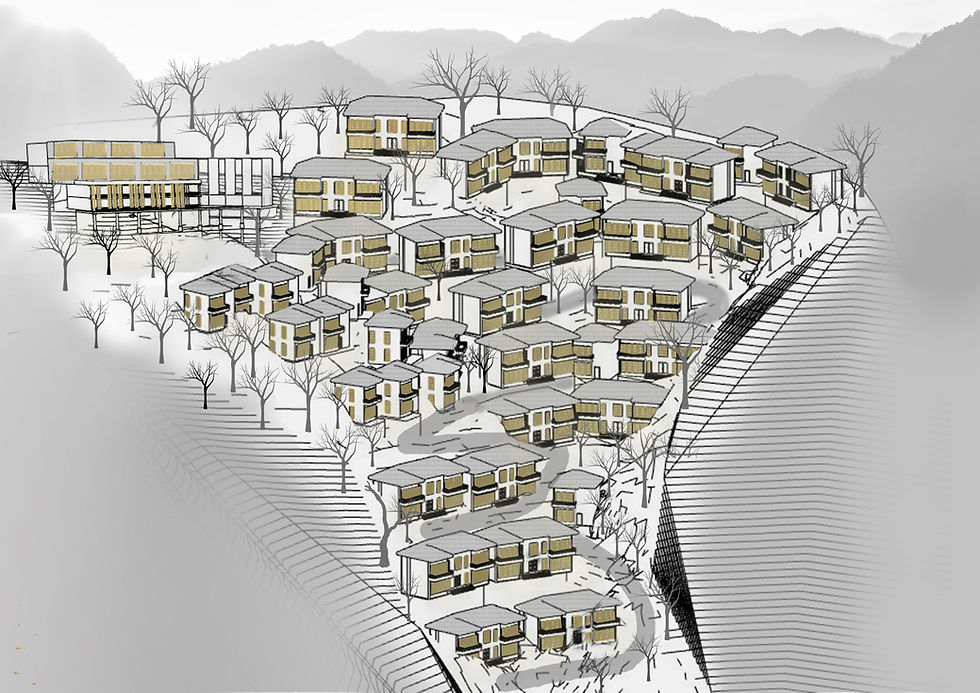
Bringing the outdoors in

Residential | A respite away from the chaos of the city
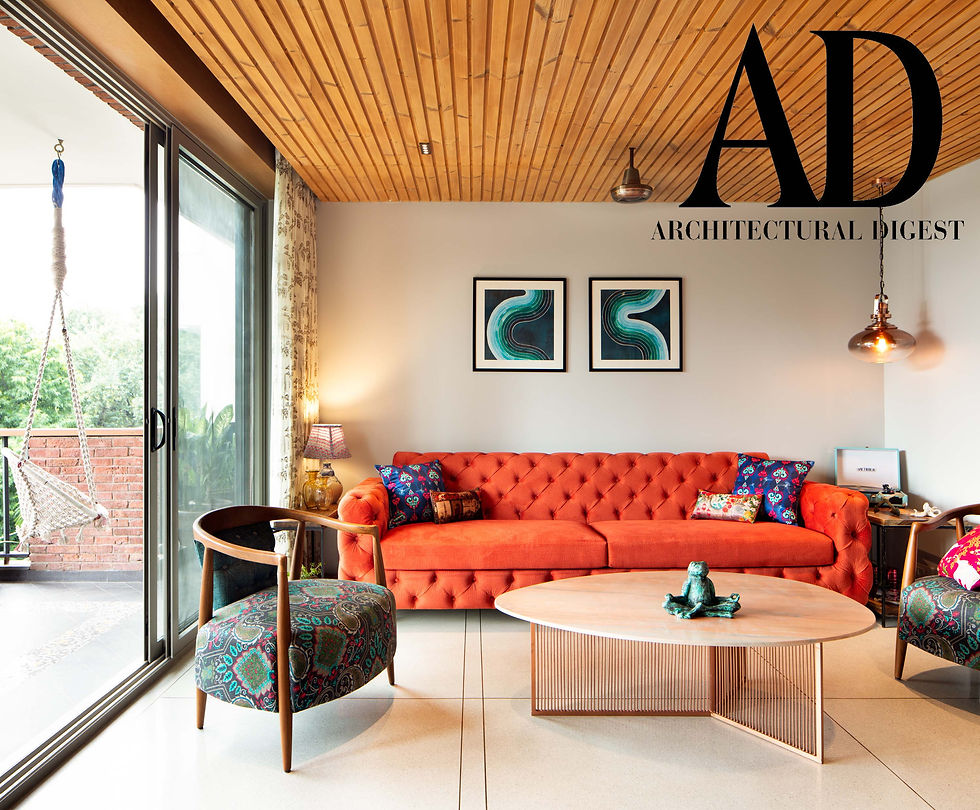
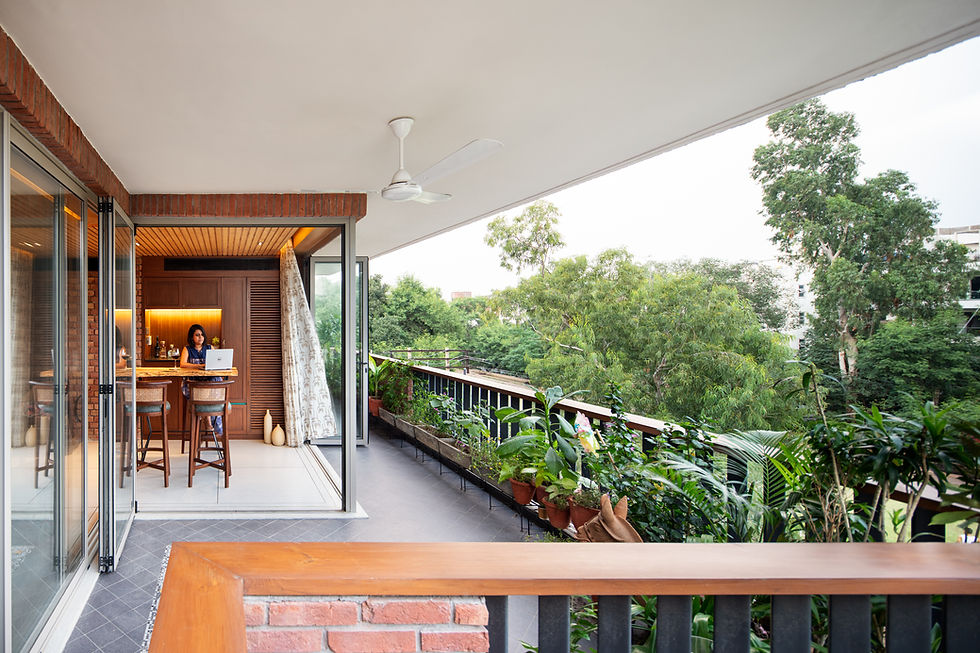
The Umber Home
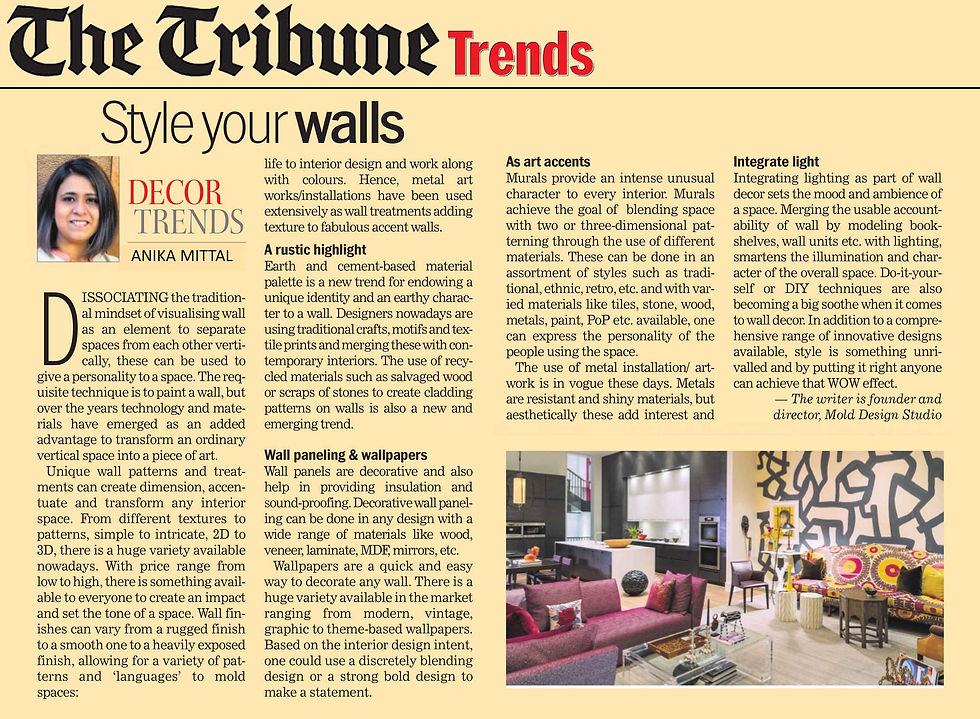
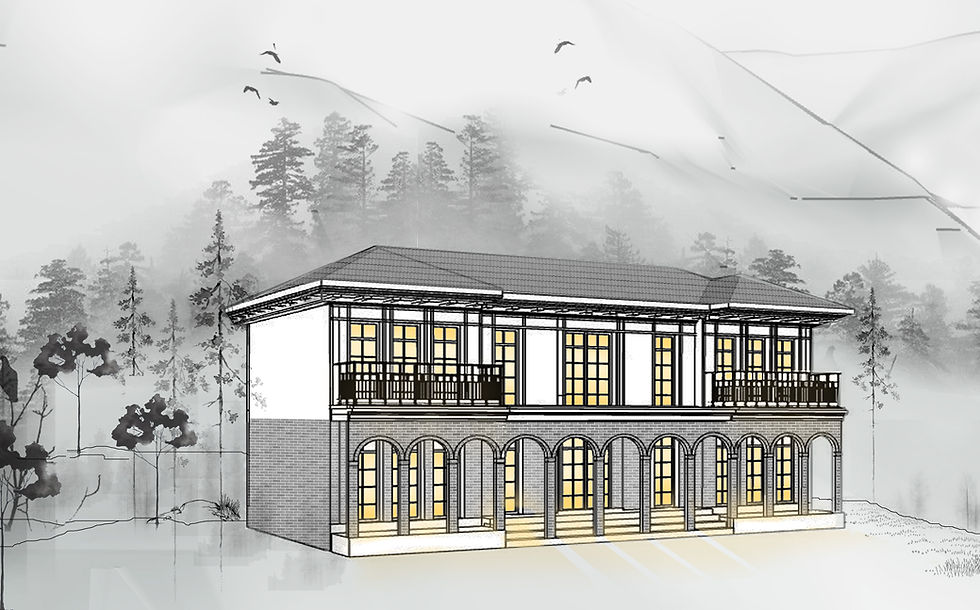

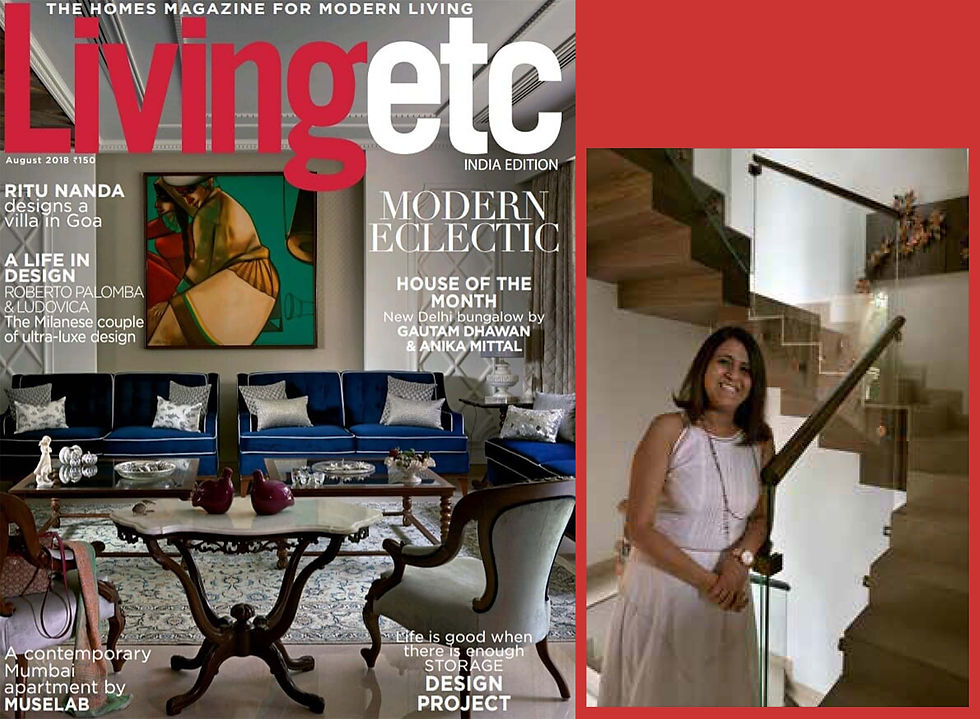
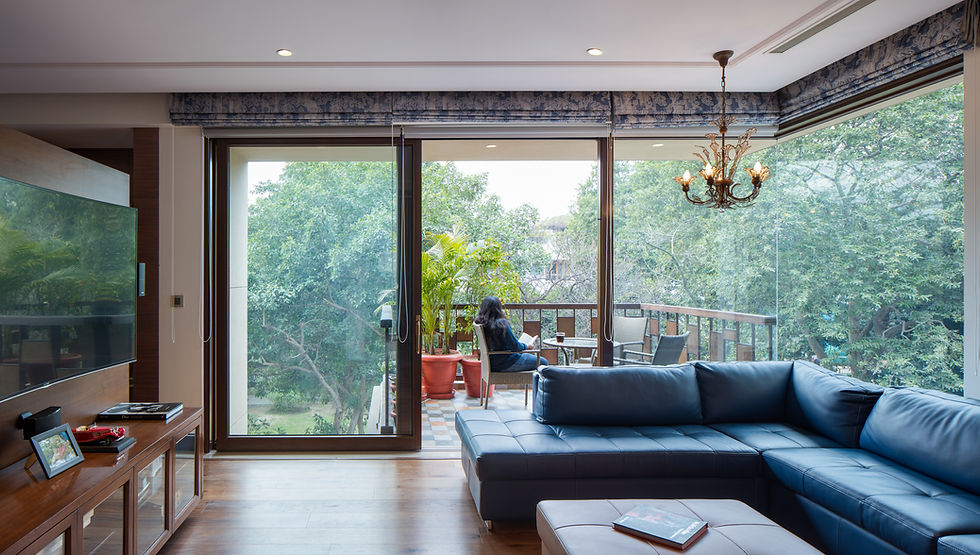
Residential | some tagline

Books are portals to different worlds and this is how you can style bookshelves for your kids! Watch these pro tips & tricks from Anika Mittal Dhawan, Founder & Director of Mold Design Studio.

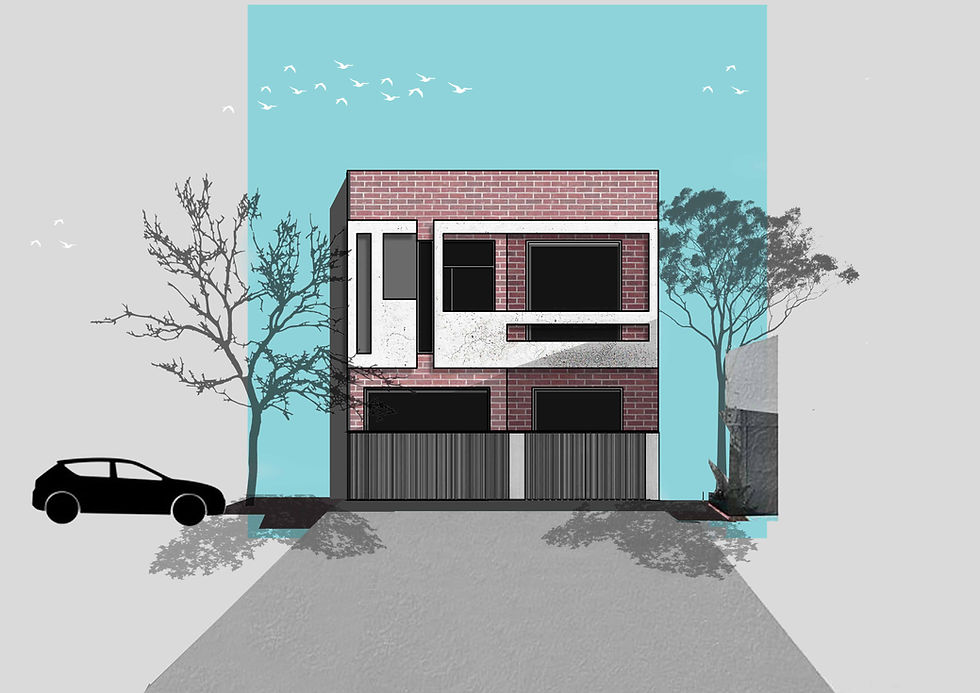
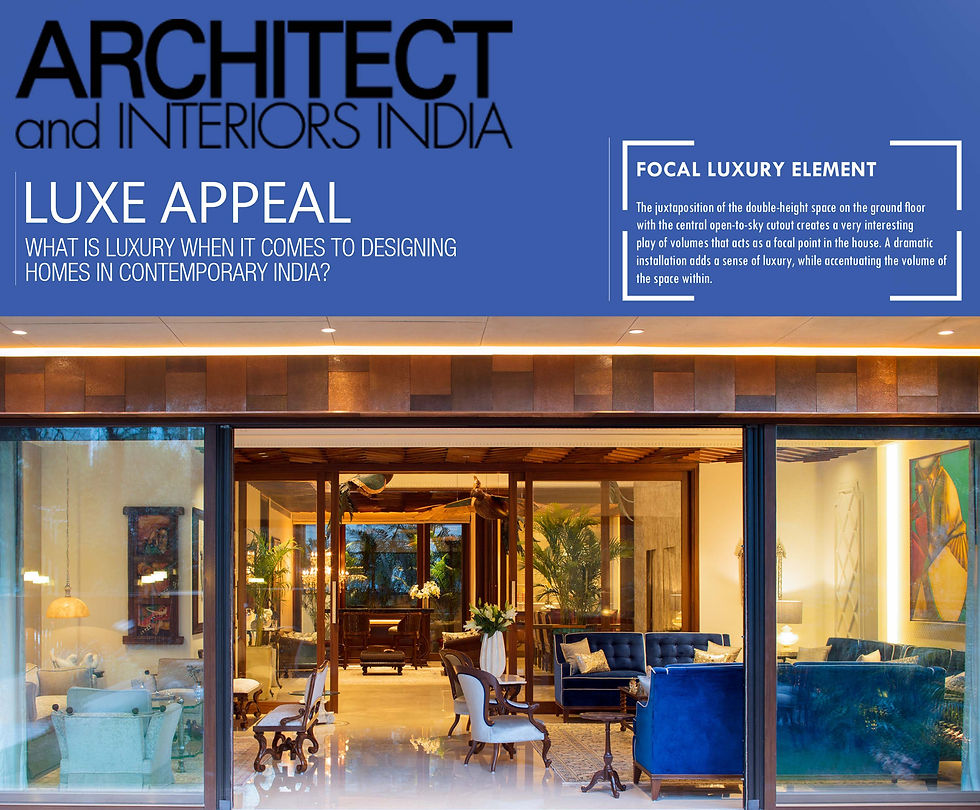



Reinforcing Local Crafts



molding lifestyles through design

228, New Delhi
Modern Workspace Meets Green Elegance
Project | 228
Location | New Delhi
Site Area | 1400 Sq Yd
Built-up Area | 35000 Sq Ft
Scope | Architecture + Interiors
Typology | Commercial
Status | Ongoing
Project is a 35000 sqft office building, primarily designed as an open plan office floor-plate, partially for the purpose of leasing. It is located in an industrial area of south delhi. The plot is located in a corner with green views on two sides. The orientation of the building is east facing which favours the surrounding green. The form of the building is a simple rectangle as the building had to be vastu compliant. The plot is overlooking greens on two sides, so the façade is designed to take advantage of the views. The façade design has emerged from the idea that the building is located in an industrial area. The façade exposes the structure filled in with glass panels for natural light and views. The intensity of the glass facade has been designed as per the orientation of the building for maximum energy efficiency while still trying to maximize the views. The staircase in the corner gets highlighted in form through exposing its structure, to create an interesting corner junction for the facade. The metal jali in Corten steel completes the rectangular form. The façade is planned with materials like corten steel/ rustic finish black granite and exposed structural members that all attribute to a façade with an industrial appearance. Corten steel is 100% recyclable environment friendly material with ease of maintainance and longevity. The project is designed to achieve energy efficiency through the services and design, in an attempt to get a green building rating.






