
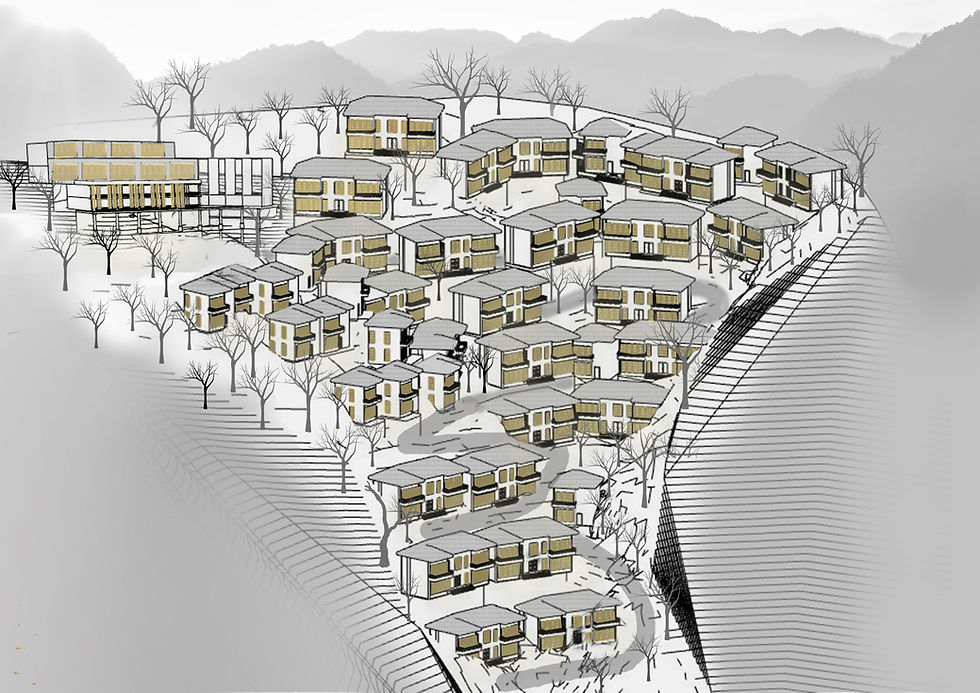
Bringing the outdoors in

Residential | A respite away from the chaos of the city
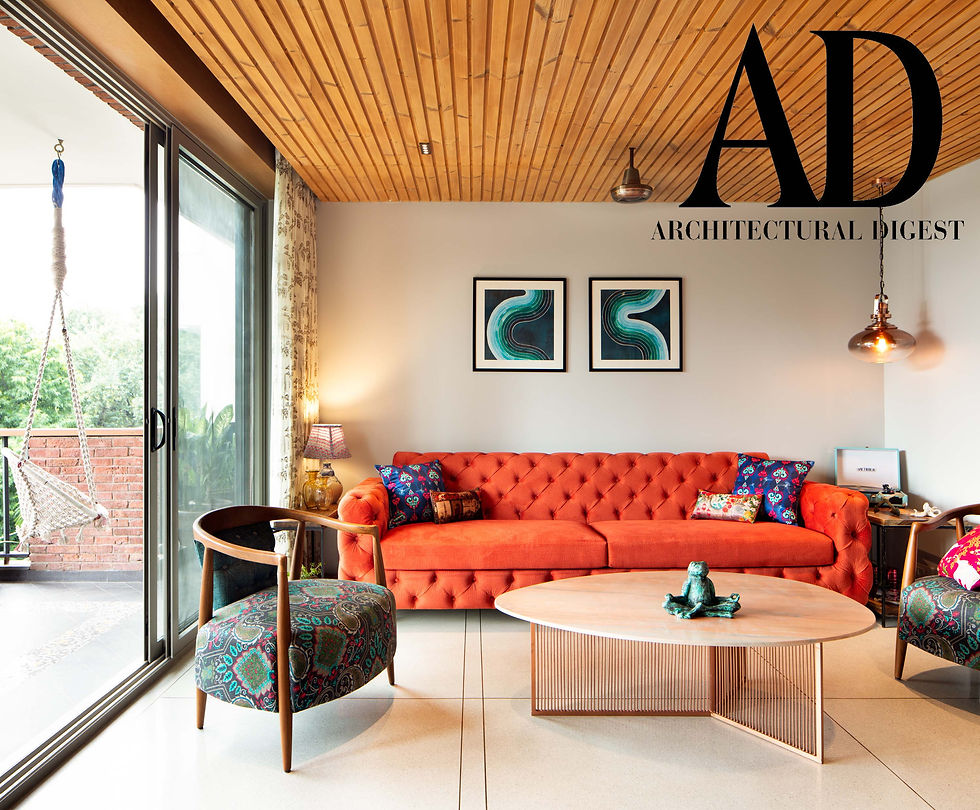
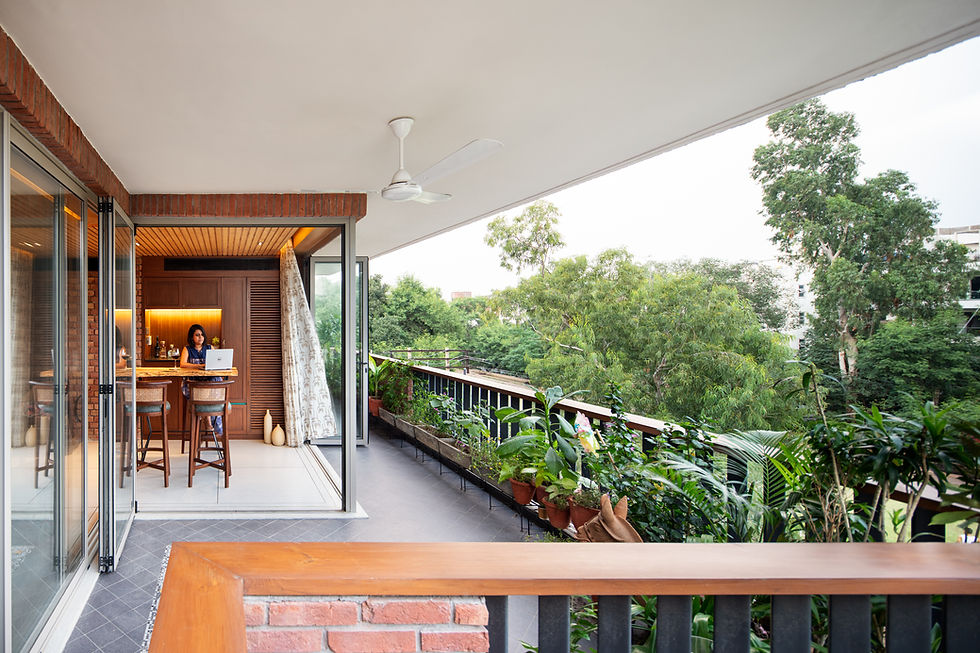
The Umber Home
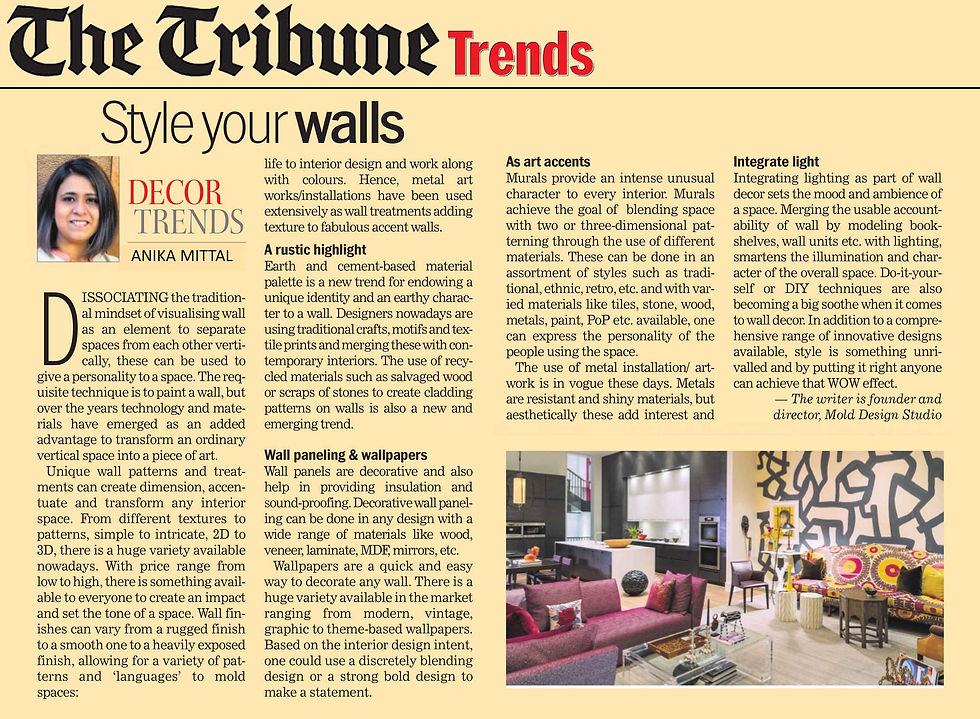
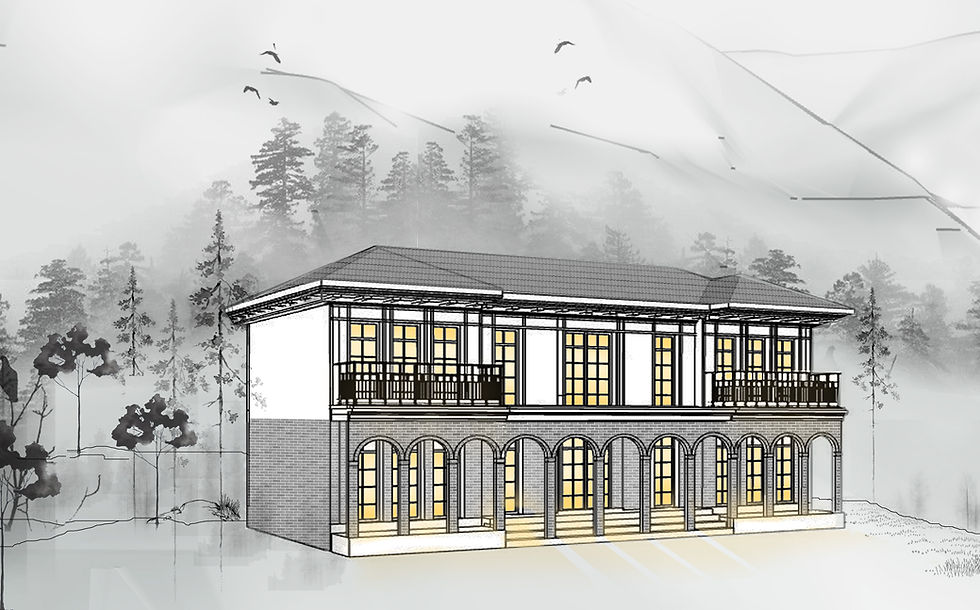

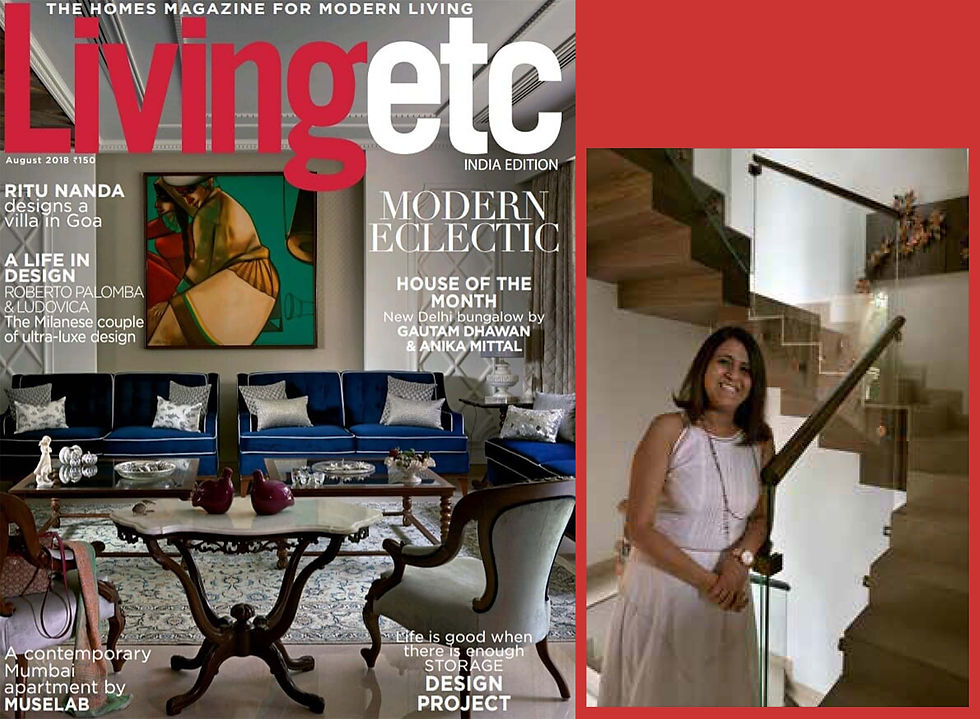
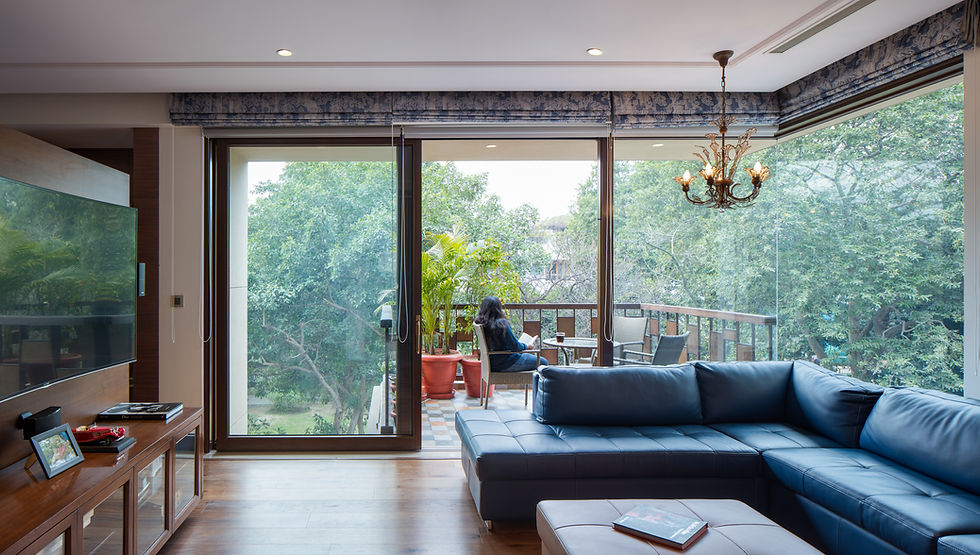
Residential | some tagline

Books are portals to different worlds and this is how you can style bookshelves for your kids! Watch these pro tips & tricks from Anika Mittal Dhawan, Founder & Director of Mold Design Studio.

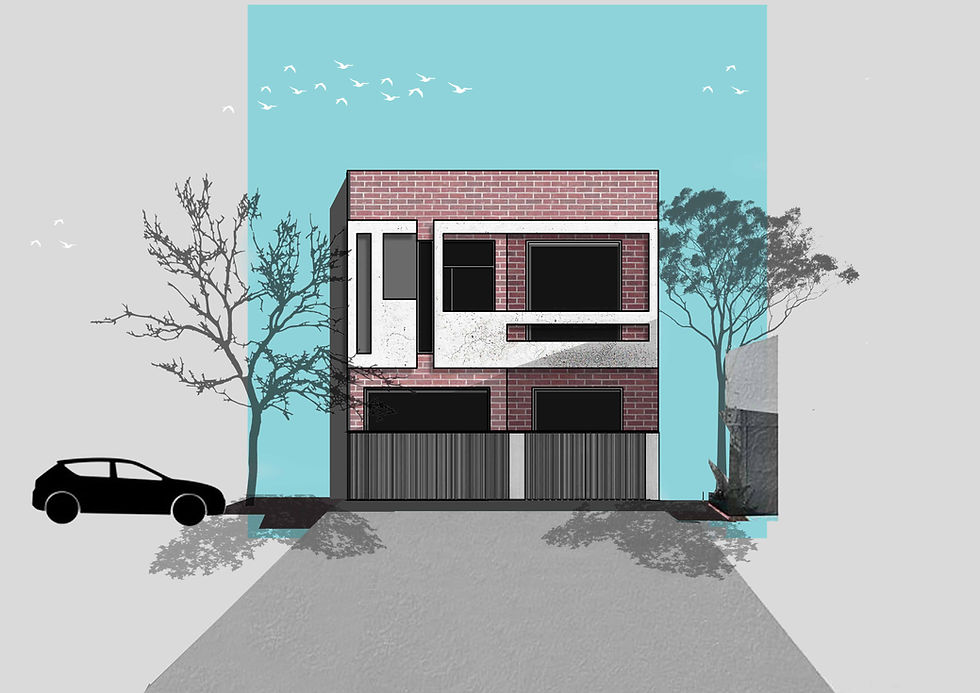
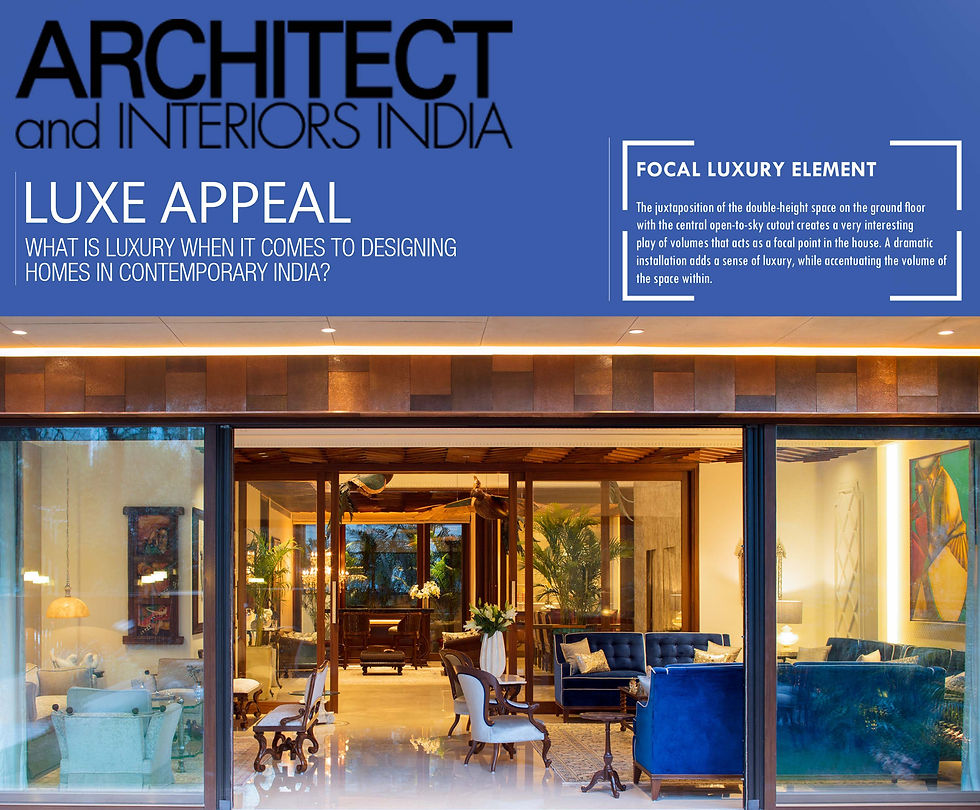



Reinforcing Local Crafts



molding lifestyles through design

1971
volumetric exteriors
Project | 1971
Location | New Delhi
Site Area | 235 Sq Yd
Built- up area | 6615 Sq Ft
Scope | Architecture
Typology | Residential
Status | On-going
A house designed for a multi- generational family in the residential province of Chittaranjan park, spanning across four floors speaks of the clean volumetric exteriors. The client's requirement was for a two bedroom apartment on the ground floor that could be rented and the top three floors to be designed for their personal use. Unifying the family culture within the family members, the top three floors are designed as single unit house with entertainment areas, large bedrooms, lounge spaces and outdoor spaces.
Most plots in delhi transmit smaller frontage and are deeper in scale, therefore, bringing the natural energy to all the spaces inside is planned here. Breaking the synonymity of floor plans through volumetric play to bring natural light on exteriors and interiors, gives an interesting perspective. A central open to sky light and ventilation shaft filters natural light to the centre of the house. The facade integrates the use of low maintenance and sustainable materials.




